1995-2006
National Library of the Netherlands, The Hague
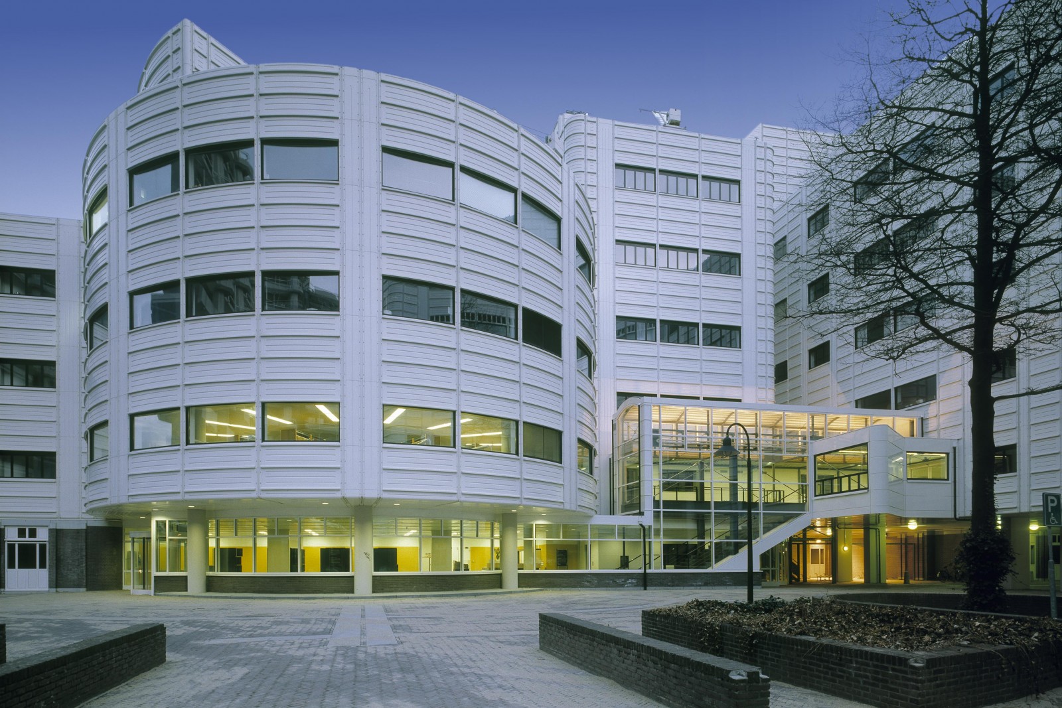
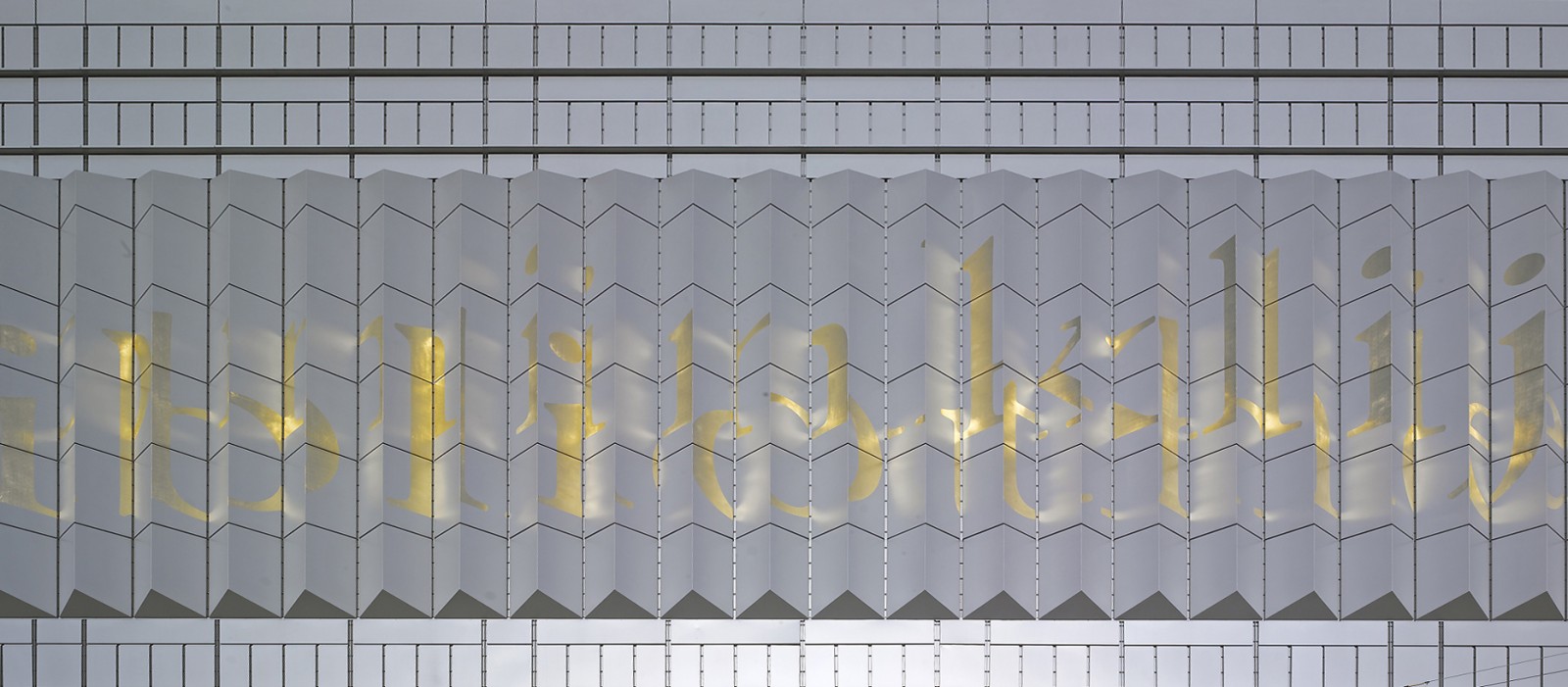
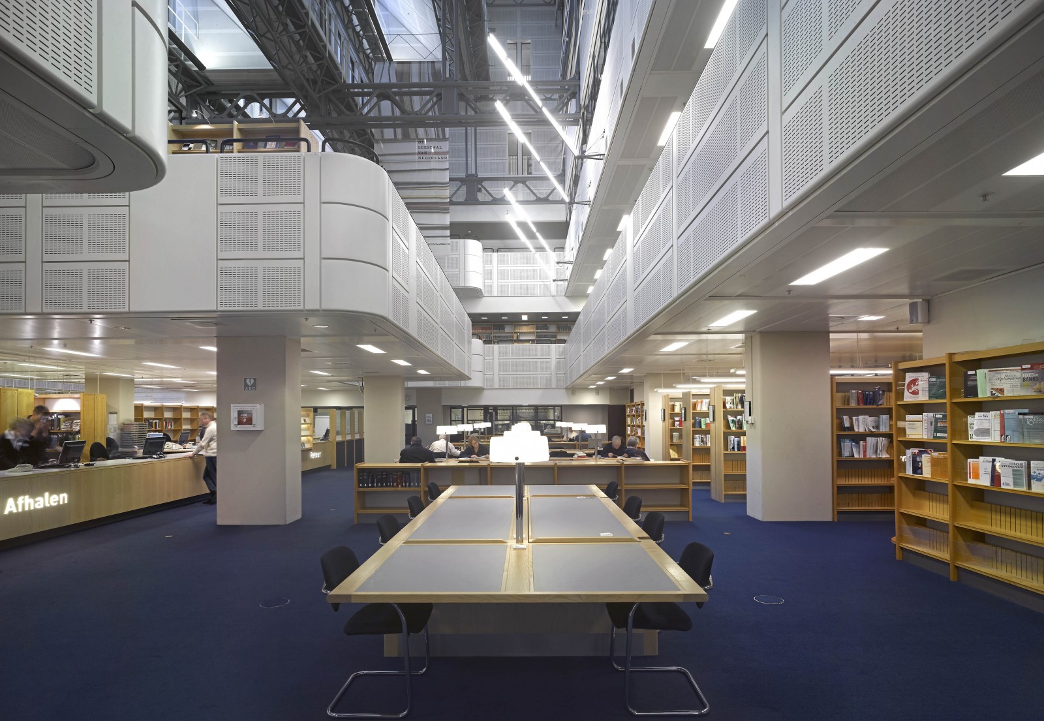
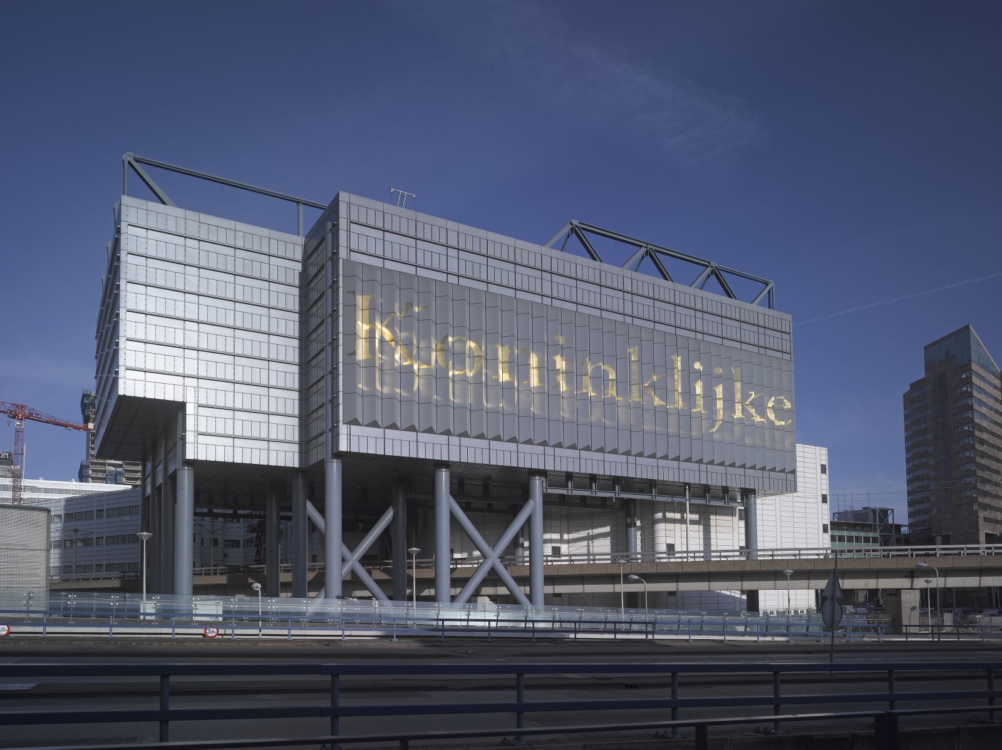
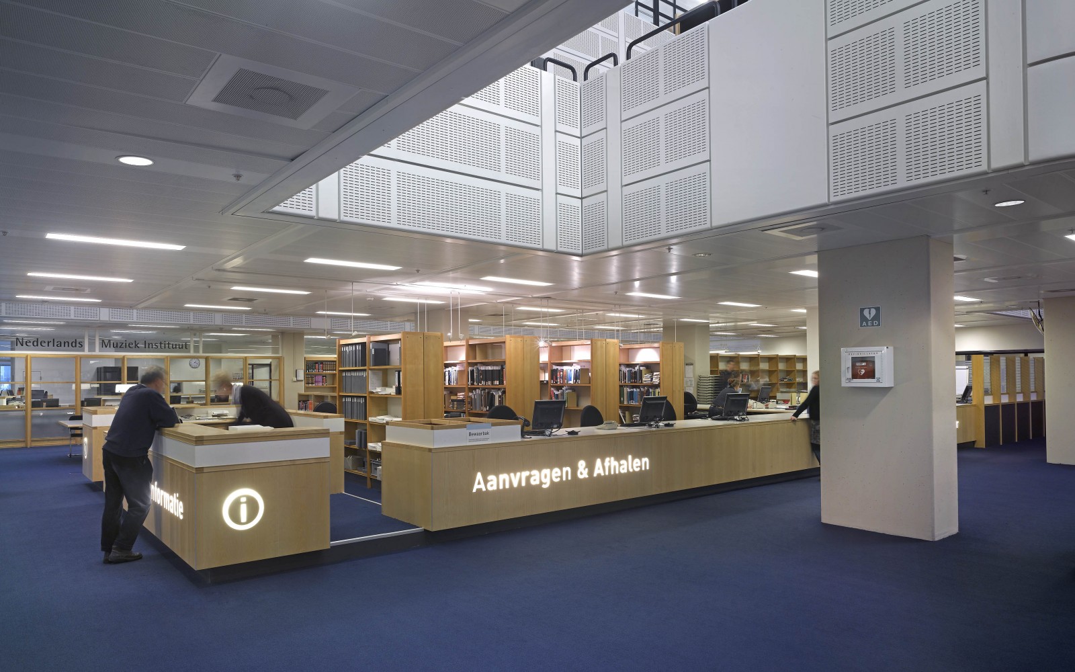
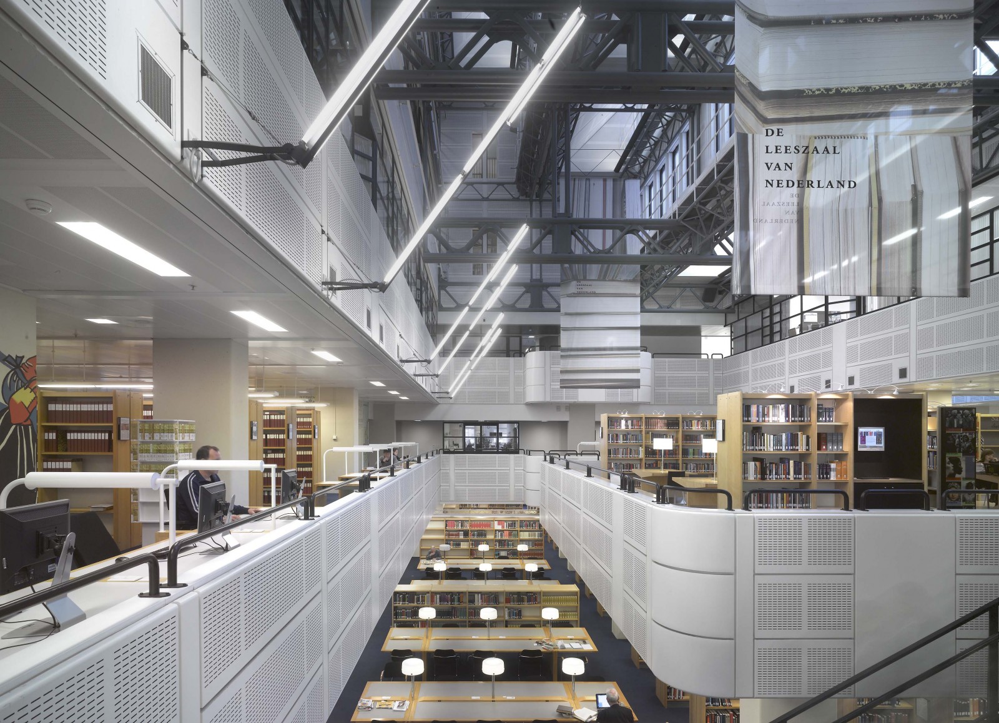
National Library of the Netherlands, The Hague
The building for the National Library of the Netherlands houses not only the library but also the Museum of Literature, the Netherlands Institute for Art History, and various other related institutes. The original building, designed by OD205 with Arie Hagoort as project architect, was completed in 1982.
Since 1995 new insights into services and the public role of the institute prompted a series of alterations and extensions to the iconic building. Ideas concerning the public role of the library were different in the late 1970s. Back then, a modest and non-monumental entrance was deemed appropriate, and interested individuals were granted admission only with a letter of recommendation. The opposite is now the case. Very much aware of its role as a guardian of heritage, the national library focuses on a wider audience, and aims to attract as many visitors as possible. Inviting surroundings are therefore important, clear logistics are essential, and the areas open to the public must be separated from staff areas. Moreover, the increasing use of computers and the dramatic shortage of storage space for analogue books and magazines prompted the decision to alter and expand the building.
The following transformations have been carried out in succession:
- refurbishment of the catalogue room and reading rooms, new furniture and new information desks (1995-1996)
- renewal of main entrance in two phases, with new staircase and cloakroom (1994-1997, 2003-2005)
- new entrance to the Museum of Literature and refurbishment of the upper hall (1996-1998)
- renovation of auditorium, foyer and conference rooms (1995-1998)
- new event hall and renovation of restaurant (1998-2002)
- new exhibition gallery, staircase and connecting hall to National Archive (2000-2004)
- extension to depot with new building (2001-2006)
- public services for Netherlands Institute for Art History (2002-2005)
- refurbishment of offices for National Library, Netherlands Institute for Art History and other institutes (2003-2006)
- renovation and refurbishment of library reading rooms (2004-2006), including relocation of Netherlands Music Institute and The Reading Room of the Netherlands.
The revamped National Library now possesses a fitting and spacious entrance hall, accessible and appealing public amenities, renewed accommodation for the various institutes housed in the building, and an extension to the depot in the form of an annex to the existing building volume in a different material and colour. At first glance, it would appear that there is no space left inside or around the building. Nevertheless, this complex and central location bisected by infrastructure still offers space for a new volume. Only when the second phase of the depot extension has been completed will this urban ensemble finally be finished.
RGD Den Haag, directie KB, Rijksbureau Kunsthistorische Documentatie
Reading rooms, entry KB and LM, auditorium and meeting rooms, event hall and restaurant, exhibitionspace and connection NA, public services RKD, offices and archives
architect; full commission
Roos Aldershoff

