2001-2005
T-building, Erasmus University Rotterdam
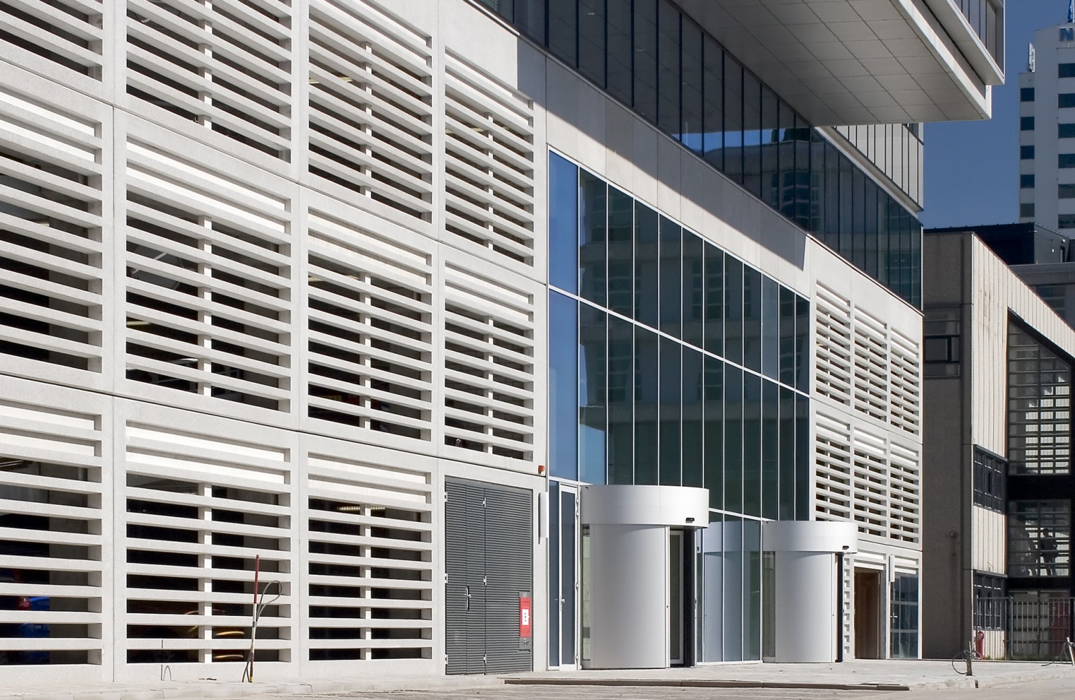
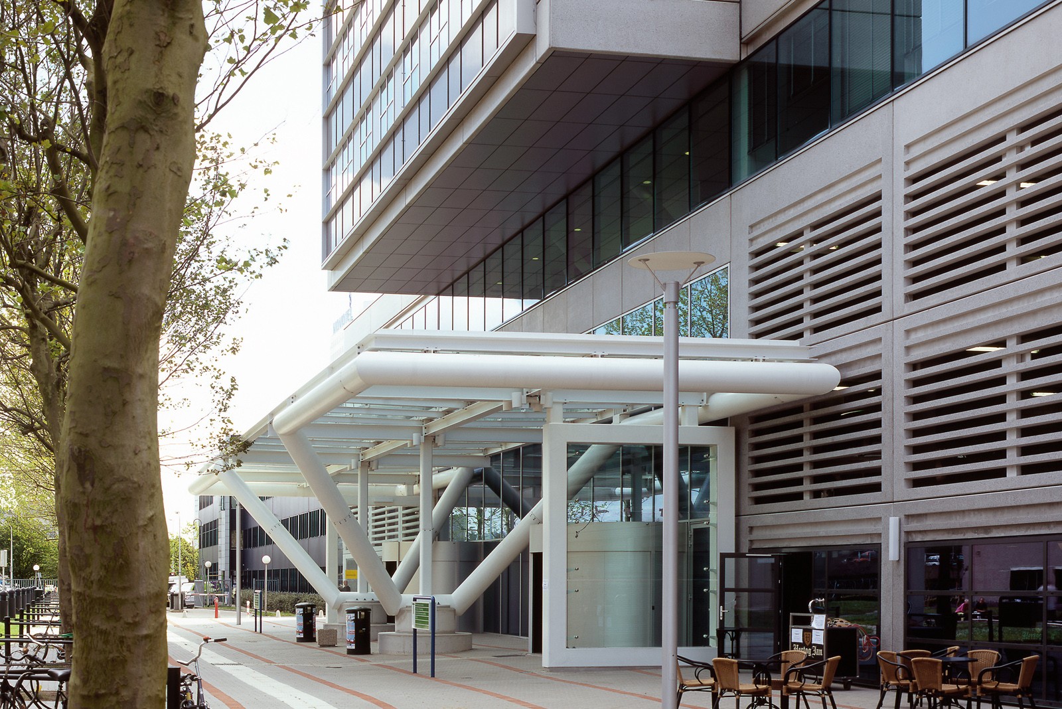

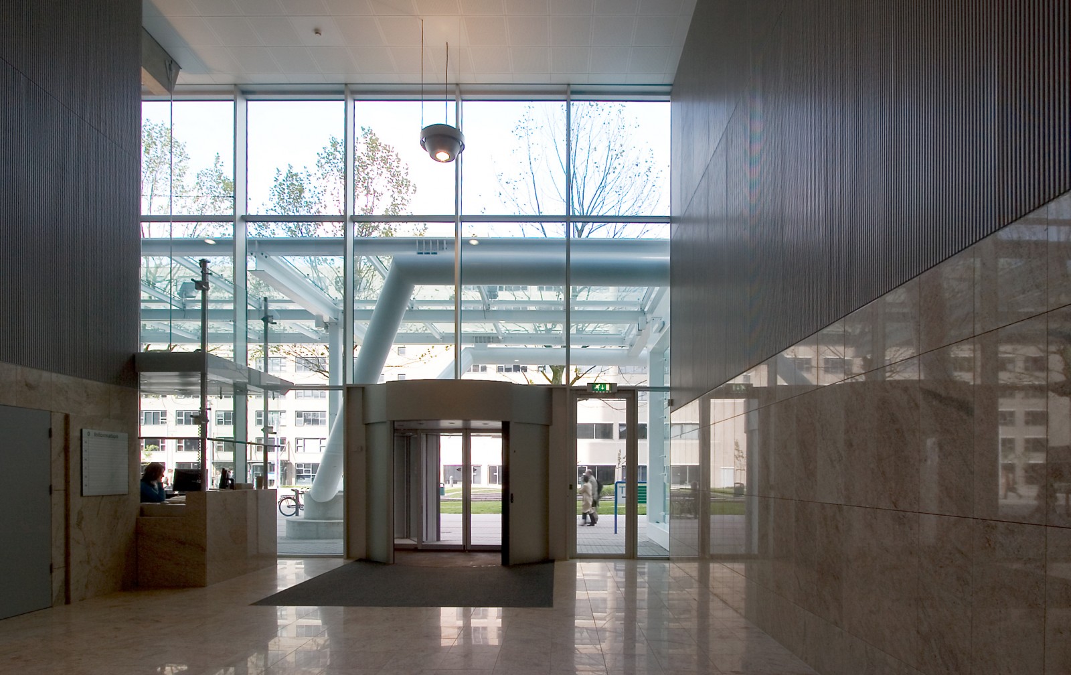
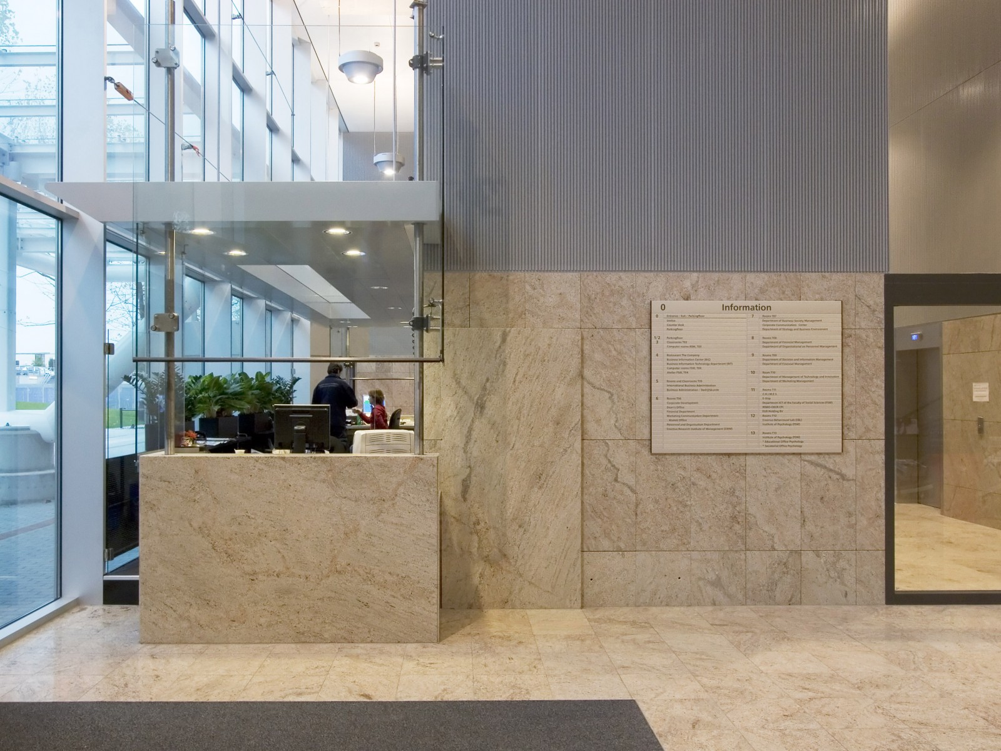
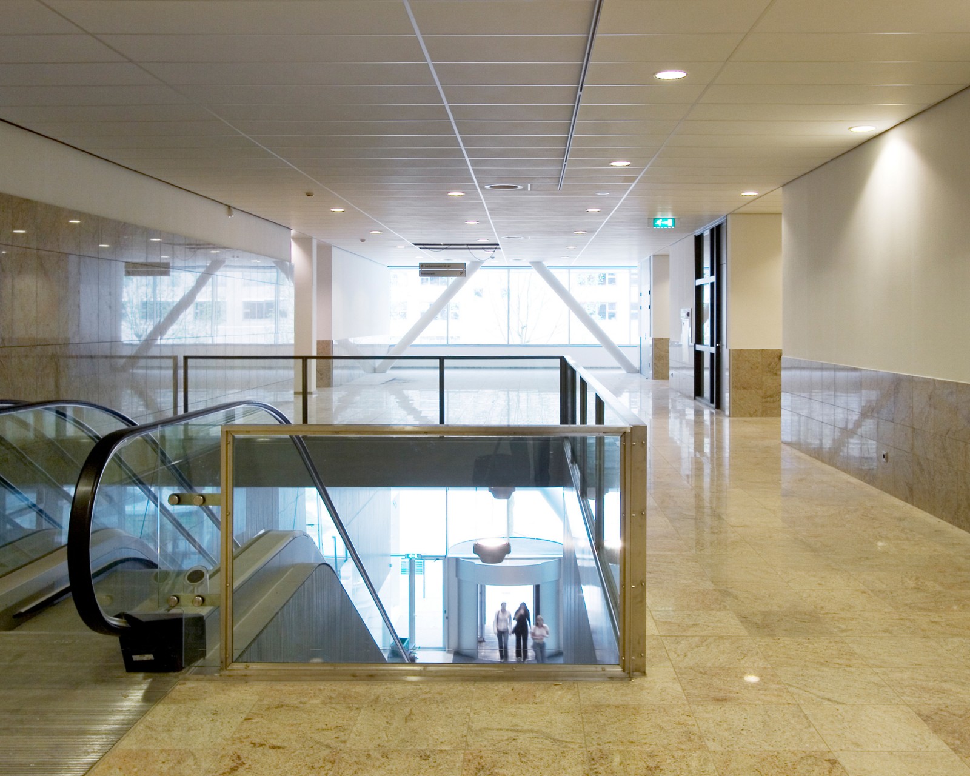
T-building, Erasmus University Rotterdam
With Building T, the Erasmus University has a large new structure for one of its biggest faculties: the Rotterdam School of Management. The programme comprises about 37,500m² gross floor area of lecture theatres, education spaces/offices and 13,000m² of car parking facilities, and is housed in a combination of low-rise and high-rise development.
The first three building levels are allocated for parking, and the fourth level houses lecture theatres, education spaces and PC spaces. A corridor bridge connects this floor to Building M, containing exhibition space and lecture theatres. The green roof of sedum moss on this floor offers a pleasant view to diners in the canteen, located one level up, along with the library. Entrances with tall halls are located on the north and south sides beneath the high-rise structure. The entrance hall on the north side is spatially connected with the foyer on the fourth floor, where the lecture theatres are located. Two tall escalators ensure a smooth flow of the large numbers of students on their way to attend lectures.
Erasmus Beleggingen B.V.; J.P. van Eesteren B.V.
ca. 37.500 m2 lecture theatres, education spaces/offices and ca. 13.000 m2 of parking facilities
architect; full commission
Arthur Blonk; Arcasa

