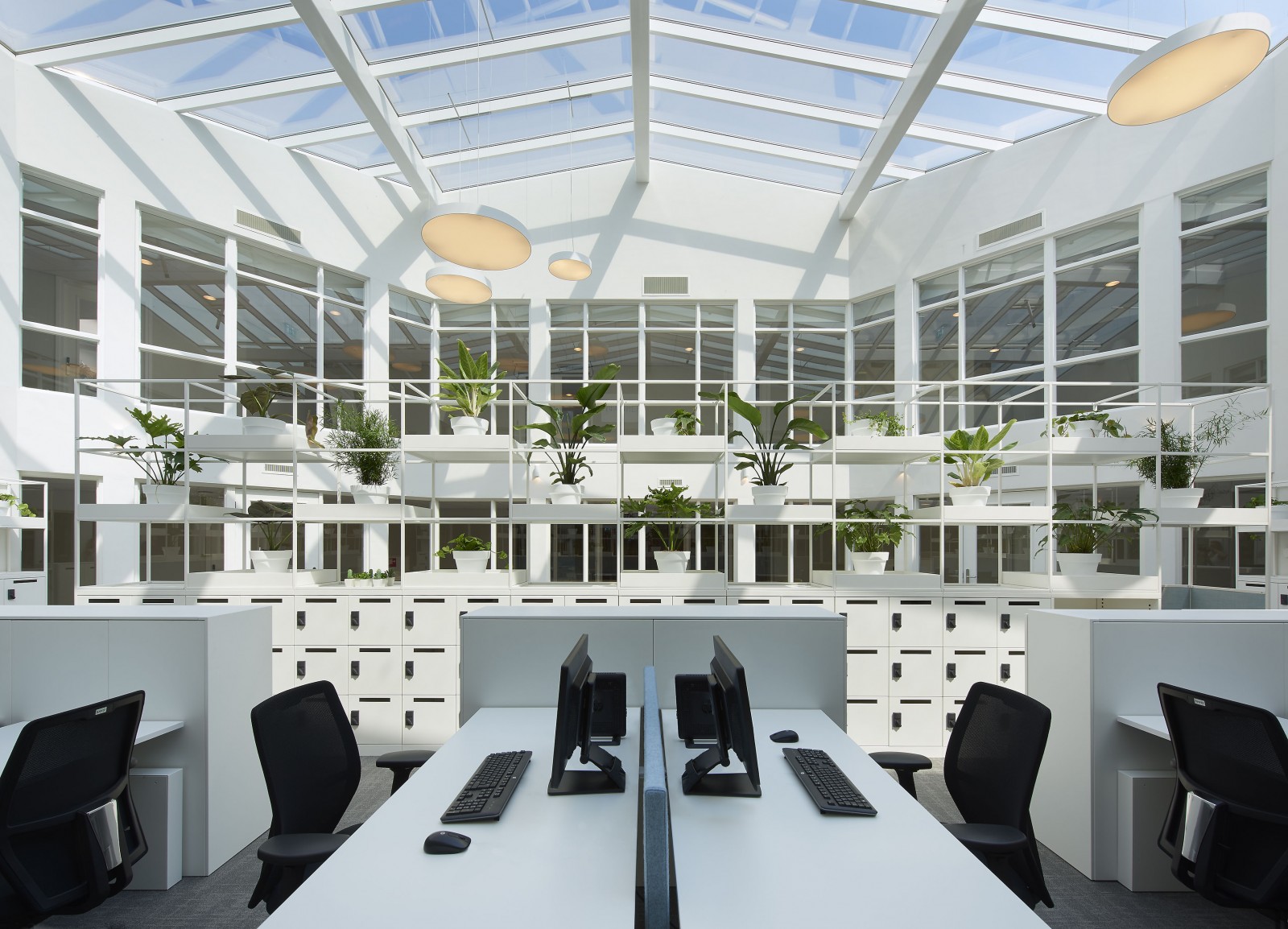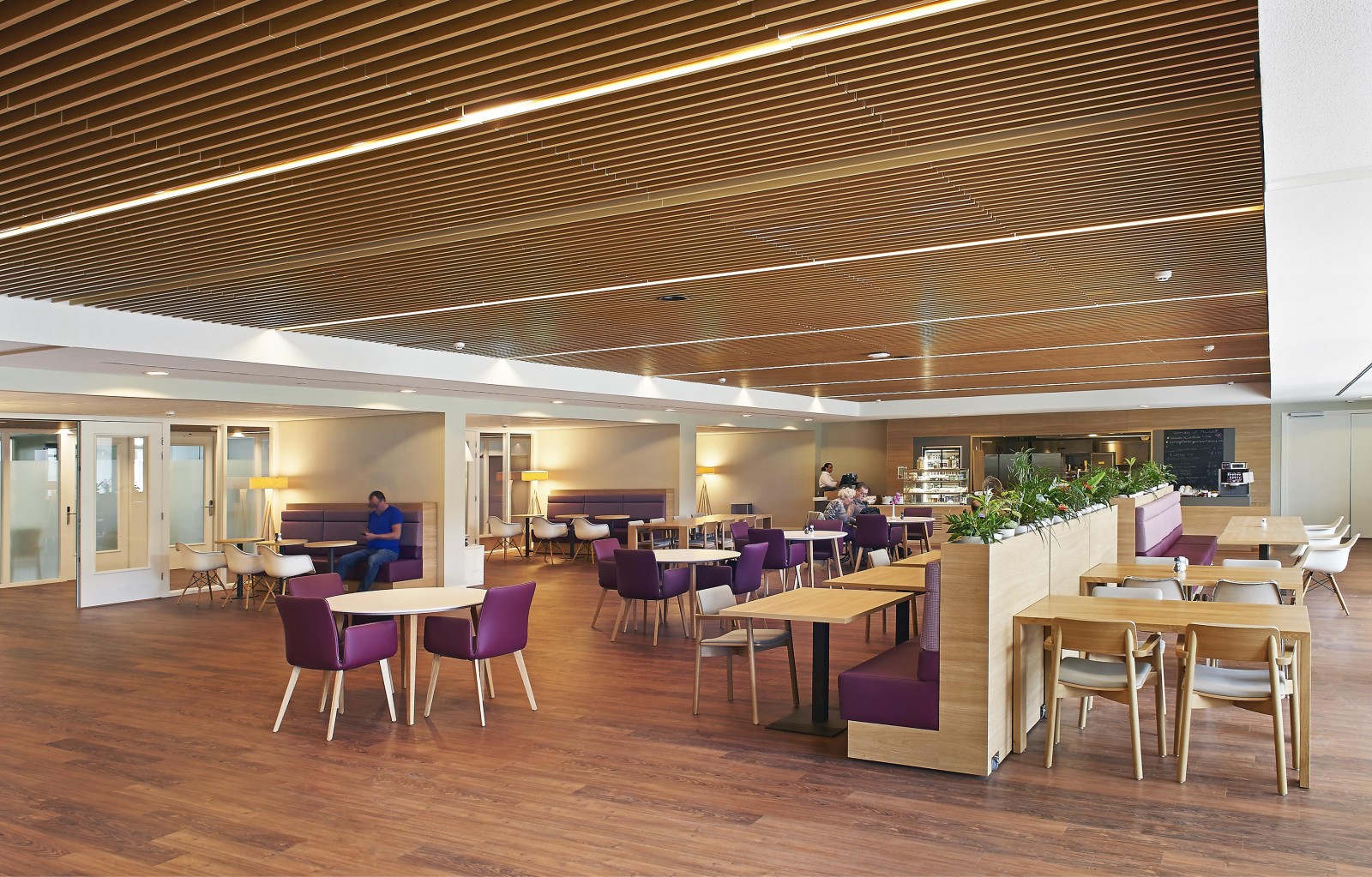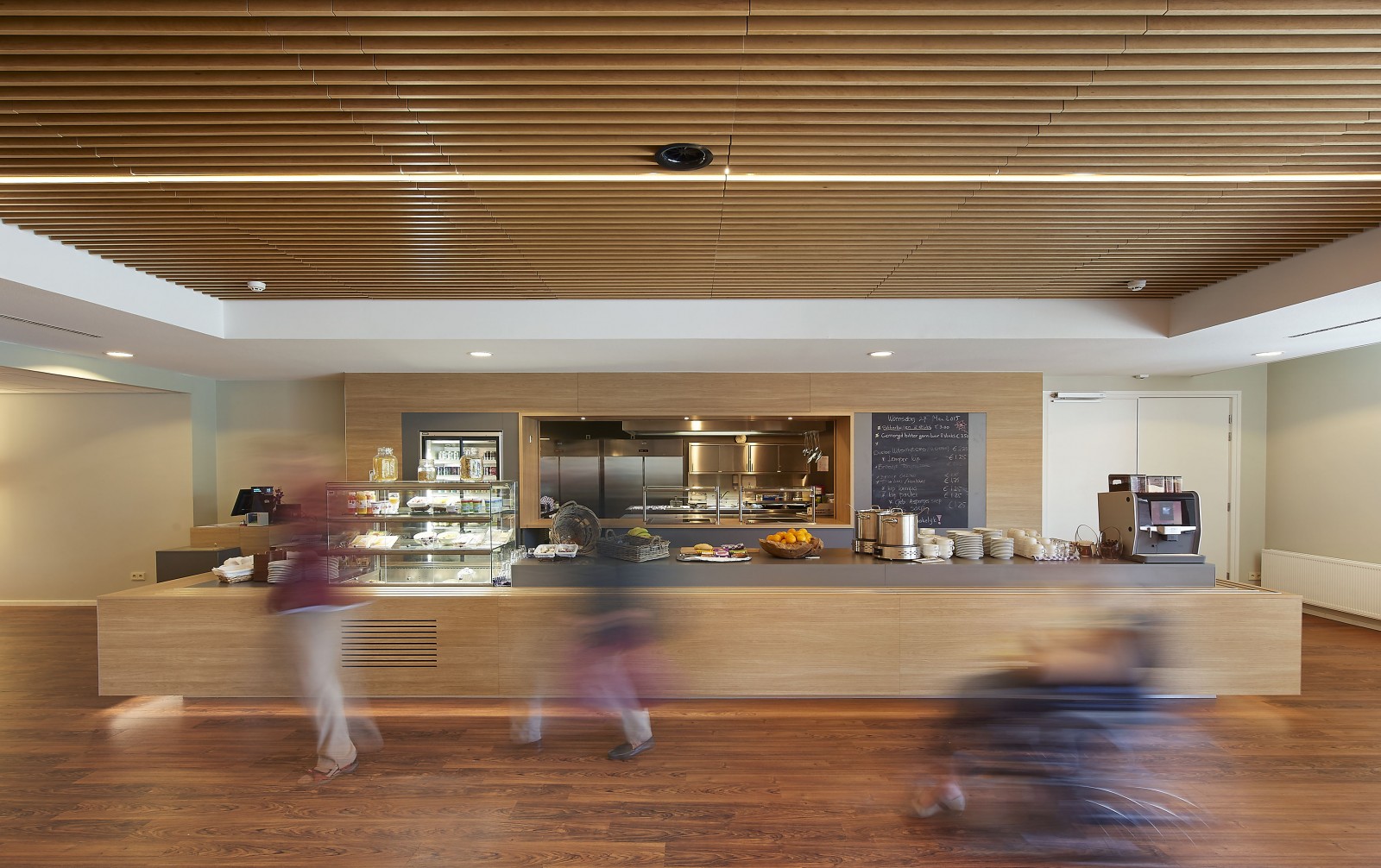2012-2015
Slotervaart, Amsterdam



Slotervaart, Amsterdam
Geriatric Rehabilitation Residential Care Facility, Slotervaart, Amsterdam
The project to renovate a large section of Slotervaart nursing home involved the completion of 66 residential units for patients receiving geriatric rehabilitation care, seven units for palliative care, and attendant public amenities, treatment spaces and back offices.
An important urban design change concerned relocating the main entrance to the north side of the building, creating the most direct possible route to all parts of the building. This public entrance is accessed from a redesigned forecourt enclosed by new and architecturally striking facades. Within the near future, these facades will be overgrown with plants, lending the forecourt a pleasant green character. A second entrance, primarily intended as part of a short promenade for the patients around the building, opens onto the terrace on the south courtyard. Located between these two outdoor spaces is the public heart of the building, a spacious and bright area containing a host of social functions.
All residential units are located on the floors of the south wing and in the portion section of the building. The existing shell determined the design of the rooms along the facade. Sanitary and other service spaces are grouped in the central zone of each double-corridor wing. Every residential floor contains one or more living rooms-cum-lounges that form the social heart of the department.
Cordaan foundation
rehabilitation care facility 66 rooms, +/- 7.500 m2 residential care facility
architect
Roos Aldershoff

