PERIOD
2018-2019
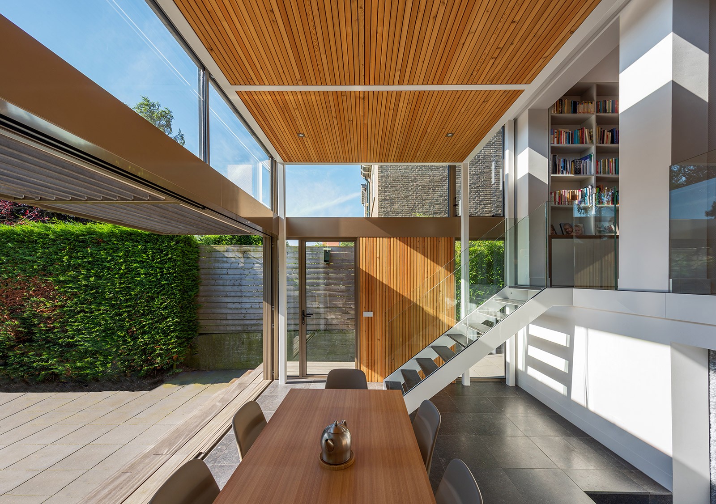
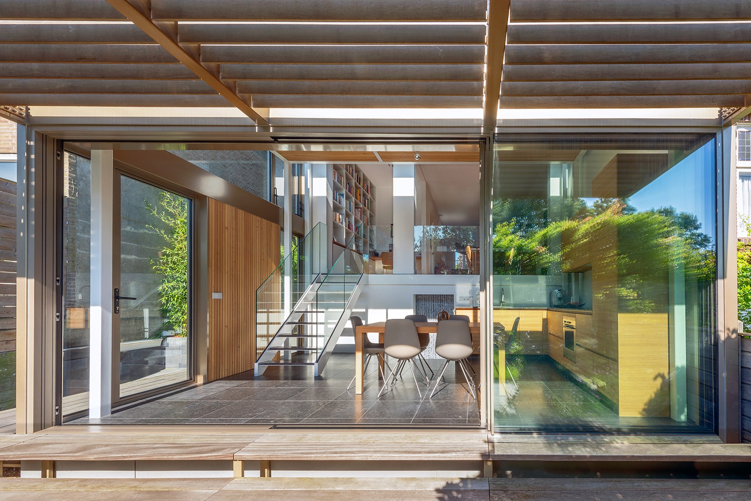
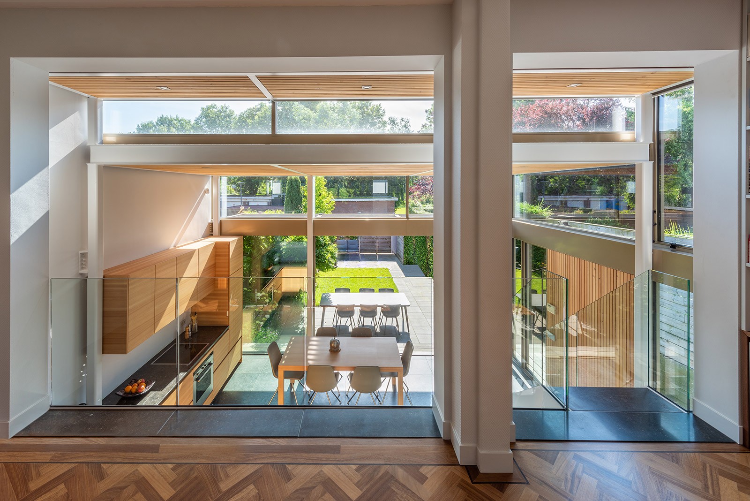
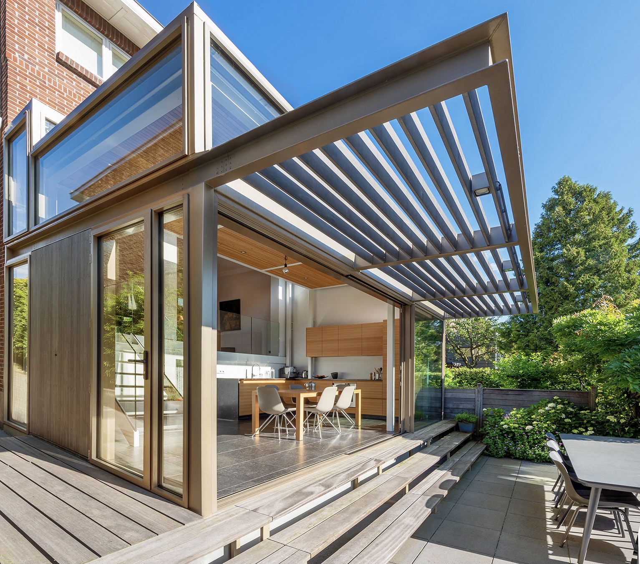
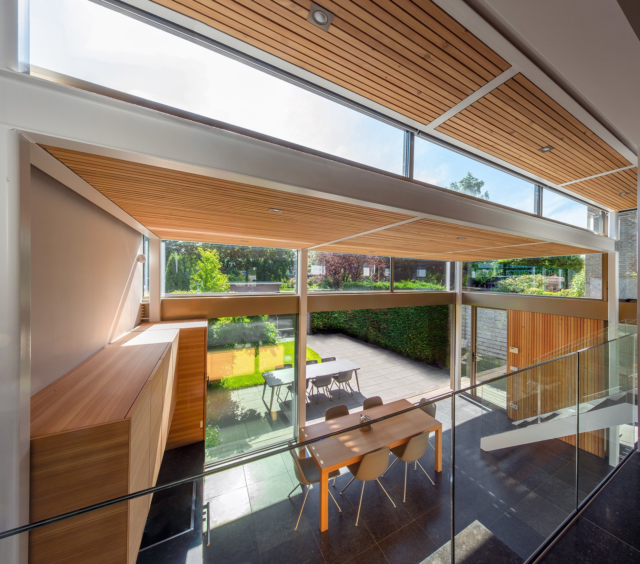
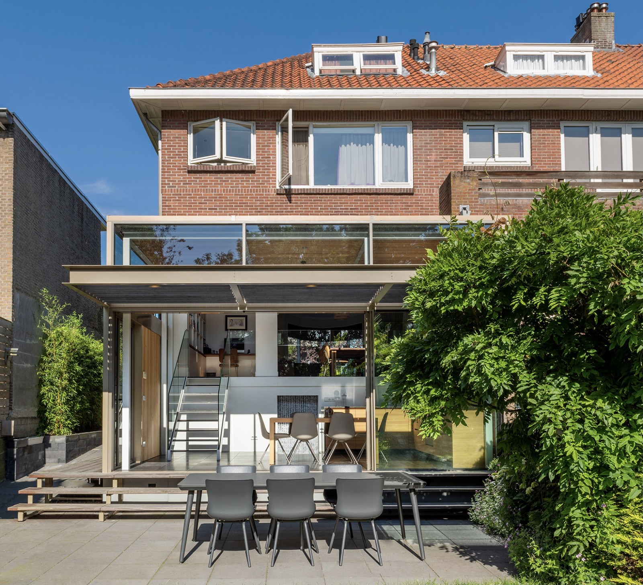
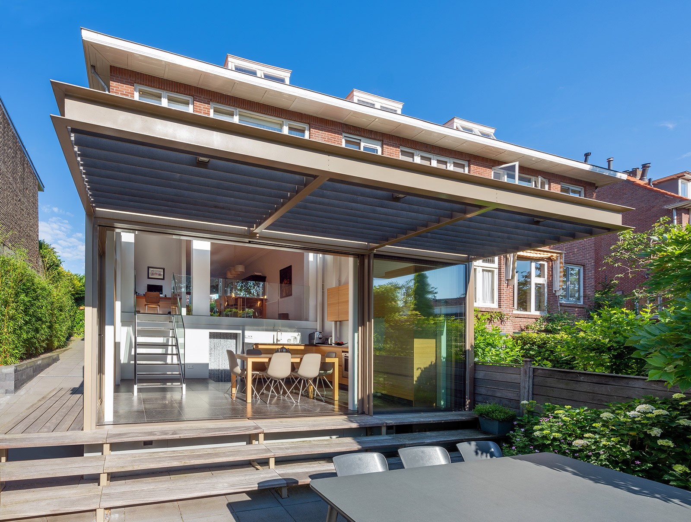
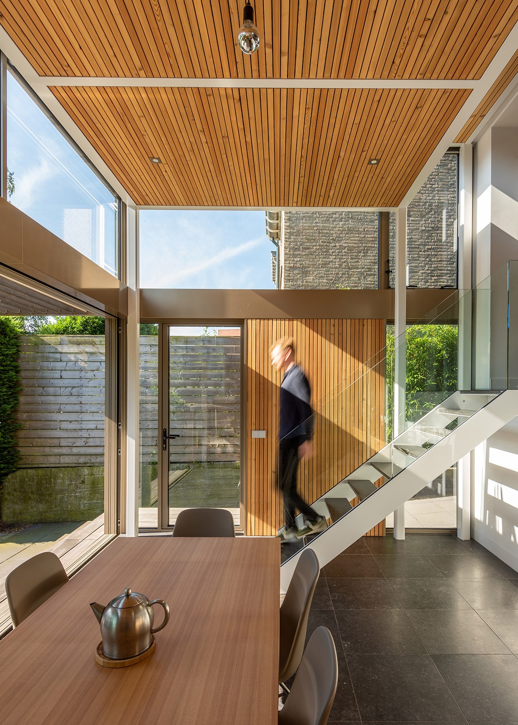
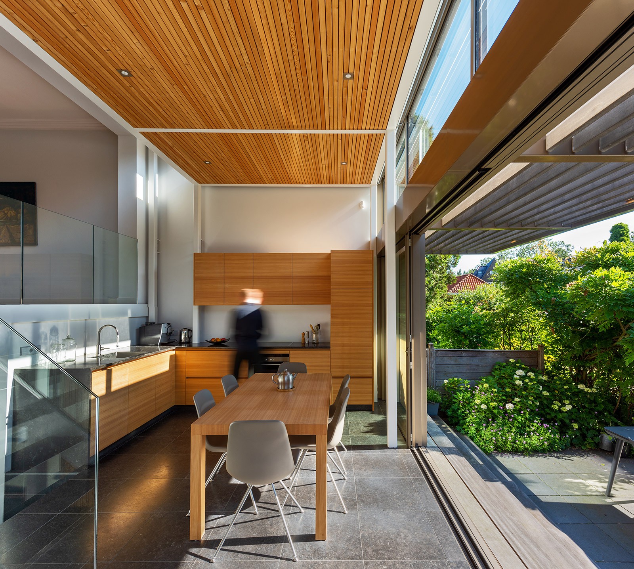
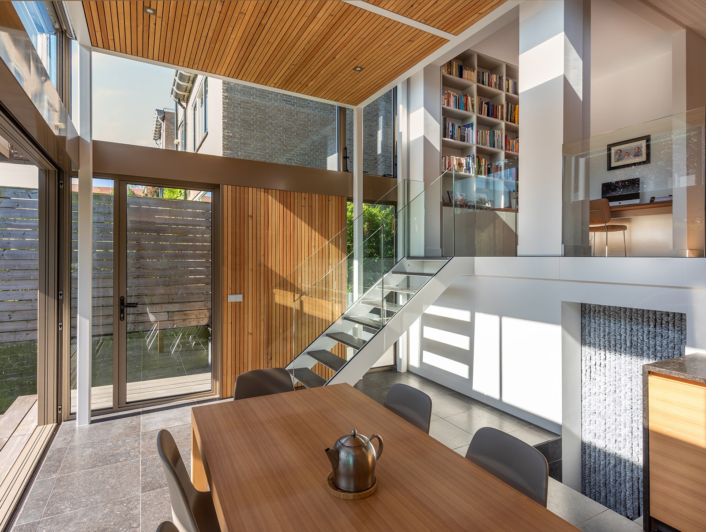
Expansion of house in Rotterdam
Due to its location on a dike, this 1930s house had the distinctive problem that comes with it: a residential floor that did not connect with the garden below.
We have solved this by making an extension that gradually connects in a natural way with the lower level: living room-kitchen-terrace-garden. The roof is also stepped, so that the living room has a direct visual relationship with the outside. The extension is made of a light and refined steel construction with a lot of glass, so that inside and outside flow into each other. The closed facade parts, ceilings and brise-soleil are made of natural gray larch wood.
2018-2019
private
house extension
architecture
Roos Aldershoff