2007-2011
Erfgooiersstraat, Hilversum
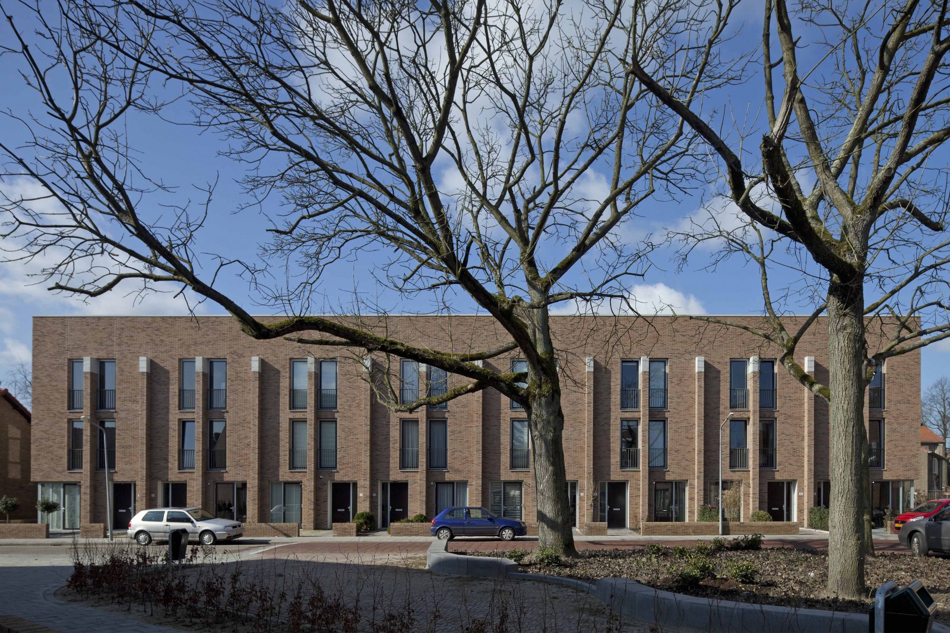
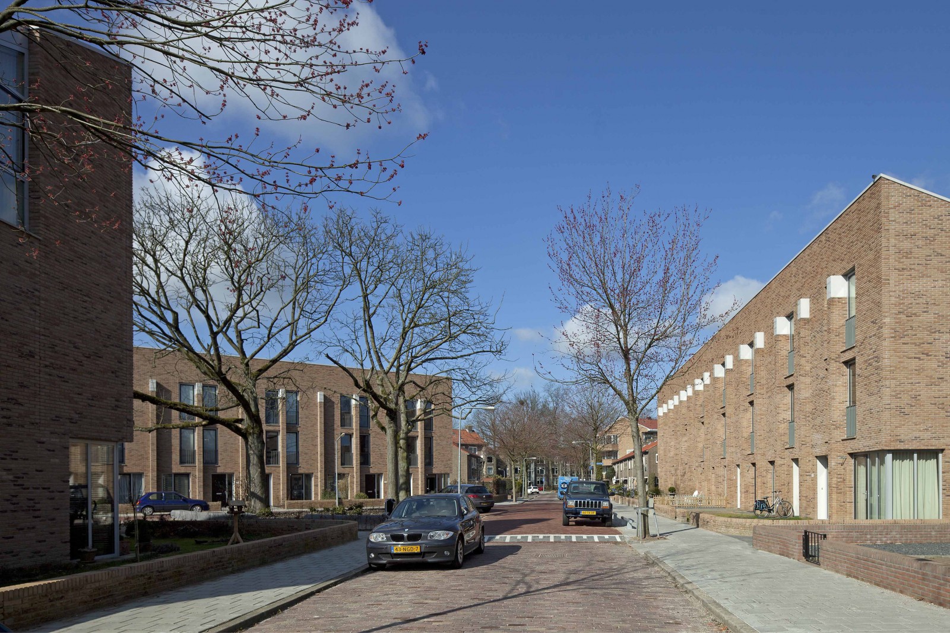
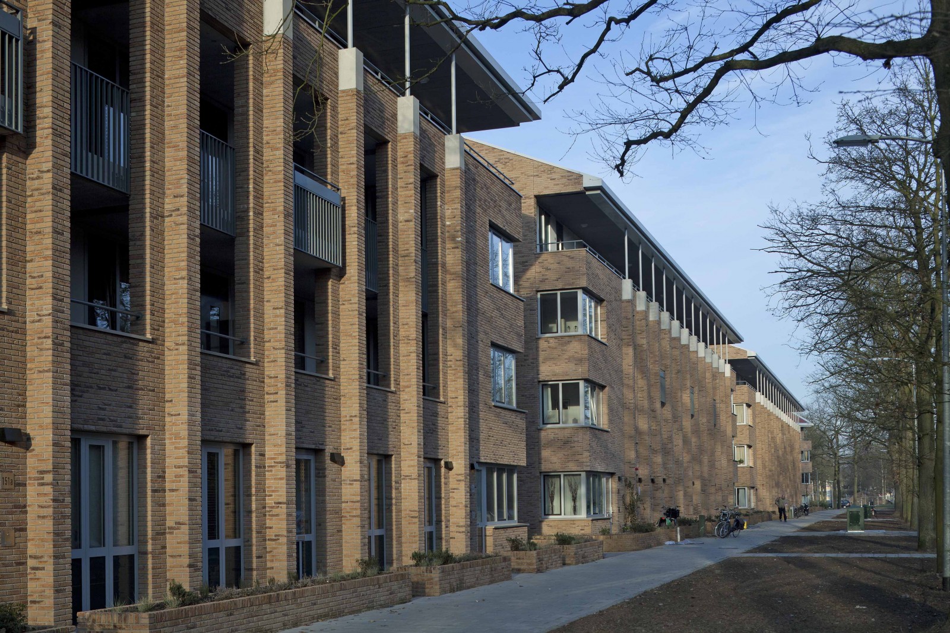
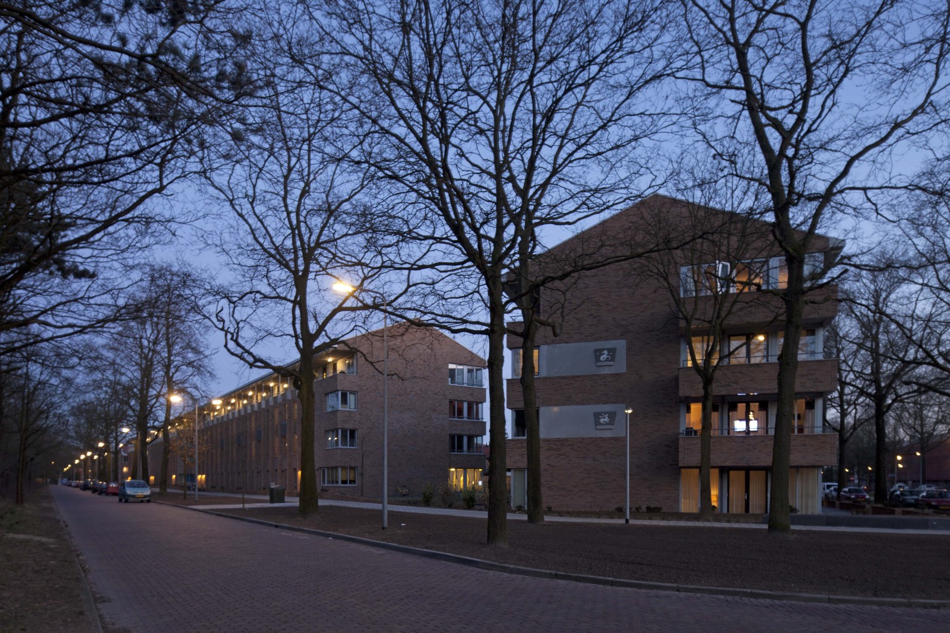
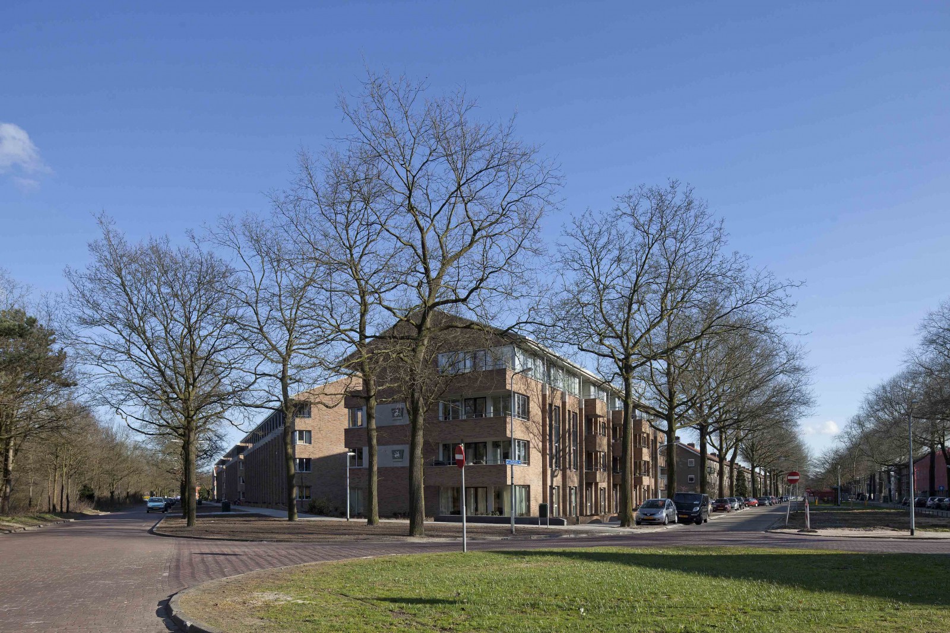
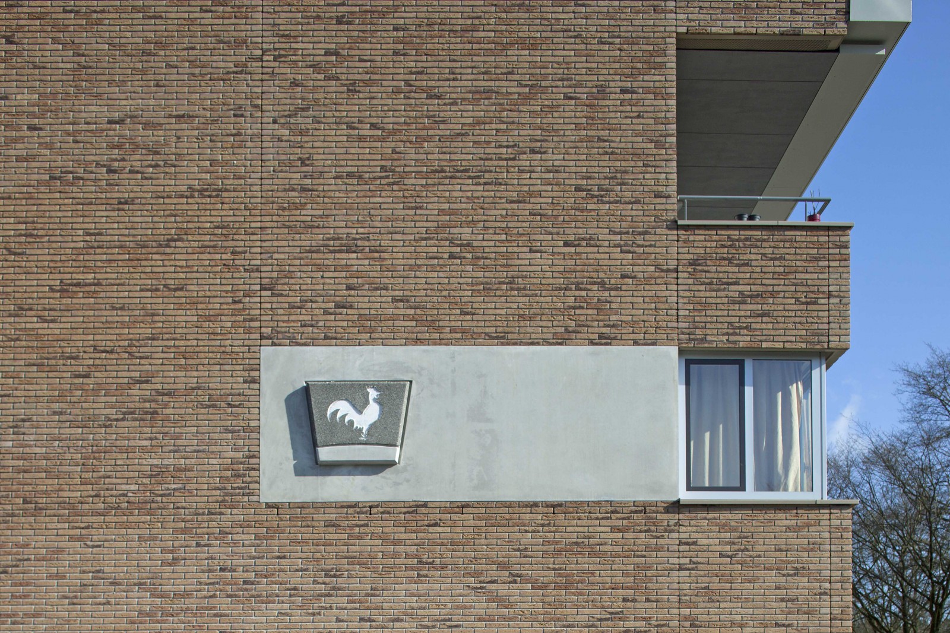
Erfgooiersstraat, Hilversum
The Erfgooiersstraat project in Hilversum North is a direct continuation and elaboration of the urban design plan drawn up for this area in 2007 by OD205 architecture bv. The urban renewal of this residential area consists of three building projects, the first and largest of which is Erfgooiersstraat.
Besides spatial characteristics, maintaining the social structure of the neighbourhood was emphatically a condition for renewal. Hilversum North today is a neighbourhood with a big stock of small, affordable rental dwellings, and this part of the neighbourhood is marked by an active group of residents and a tightknit social structure. Residents of the homes to be preserved were therefore closely involved in the development process.
Besides the desire to maintain many of the urban design characteristics and to base new-build homes on the example of Dudok’s existing residential blocks with shared entrance halls, it was necessary to improve the existing housing stock with new development. In this new-build project, some 183 existing apartments have been replaced with 99 new apartments and 20 ground-access homes. Compared to the existing stock, all new homes are markedly better in terms of quality: more spacious in area, more comfortable in use, more efficient in energy consumption, and fitted with a large outdoor area. Thanks to a car park for 124 cars beneath the building blocks, the green areas along the surrounding streets could be preserved.
A row of buildings with gallery access along the street side does not adjust itself automatically to this context. That is why plenty of attention was devoted to the articulation and materials of the facades of the residential buildings, resulting in their distinctive appearance. The architectural typology thus blends with the desired visual quality.
De Alliantie Ontwikkeling
99 appartments
20 houses
parking garage 124 cars
architect;
full assignment
Luuk Kramer

