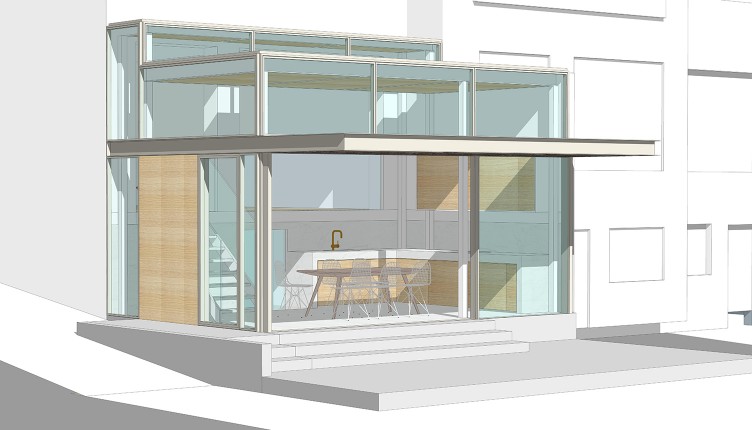dvdp XS: expansion of Rotterdam home
dvdp XS: expansion of Rotterdam home
13 June 2019
An extension has been designed for a private (dyke) home that connects the living floor on the ground floor and the lower garden. The new volume has a stepped descending height so that a balanced image is created in cohesion with the existing buildings. The different floor levels ensure a gradual connection in small steps: from the ground floor through the dining room and the terrace to the garden. The execution of the work has already started.


