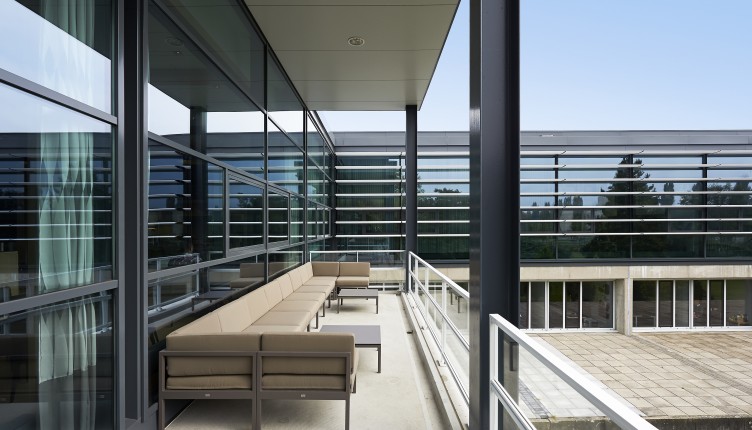Extension for The Gallery
Extension for The Gallery
The Gallery, once a faculty for Chemical Technology for the University of Twente, is located as an independent building on the campus of the UT in Enschede and is also a part of the Kennispark Twente. On behalf of a.s.r. real estate, dvdp designed an extension of the east wing of this business complex. In 2013, The Gallery underwent a major restructuring of its flexible shell. This base, led by dvdp, has initiated a new expansion with the addition of new laboratories, office and collective spaces. The first phase is currently being realized; delivery is planned for 2024.
Client: a.s.r. real estate
Design team: Defesche Van den Putte architectuur en stedenbouw (dvdp), Dura Vermeer Bouw Hengelo + Trebbe, De Groot Installatiegroep, Schreuders bouwtechniek, Sweegers en de Bruijn installatieadvies, cbra consultants brandveiligheid
Photo: Roos Aldershoff


