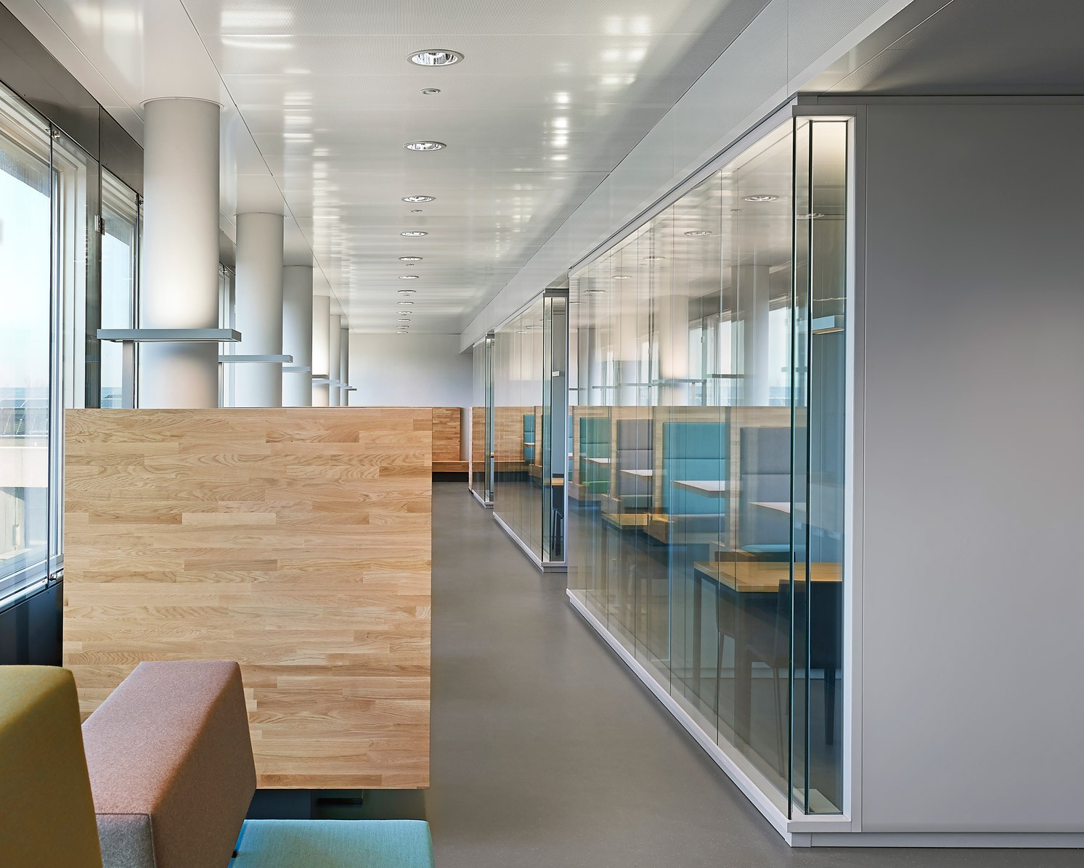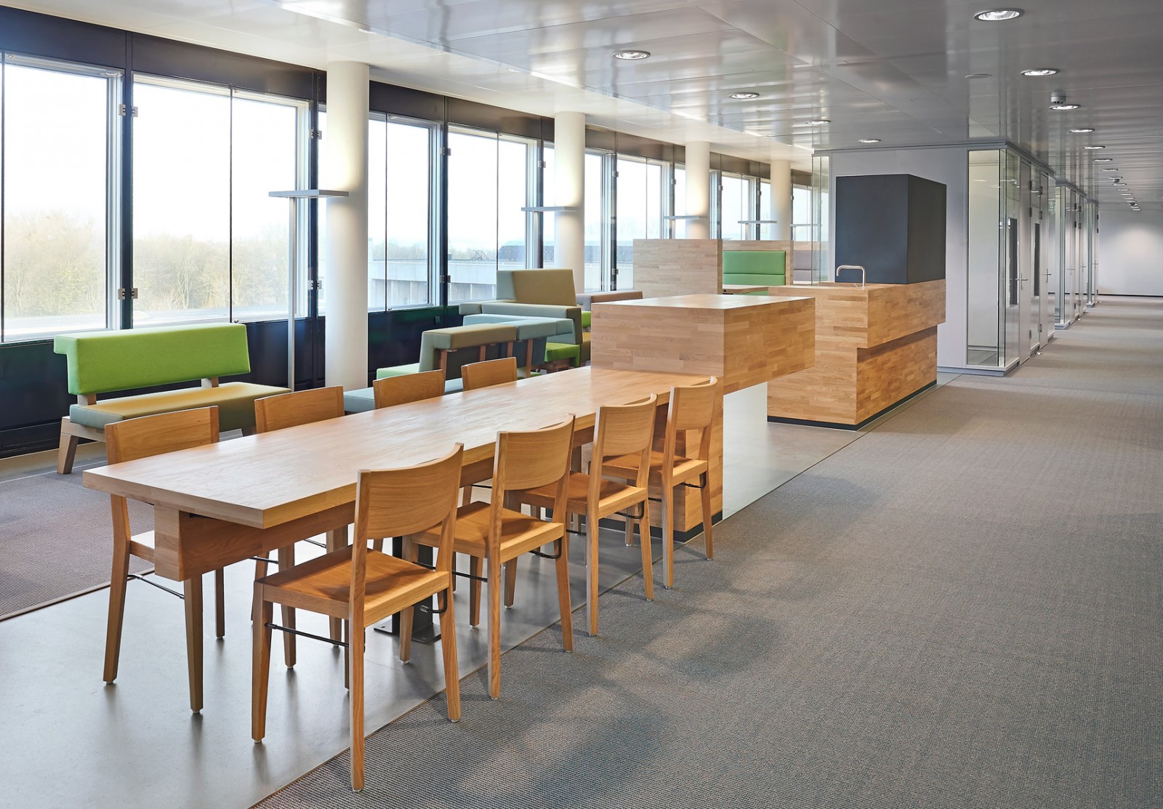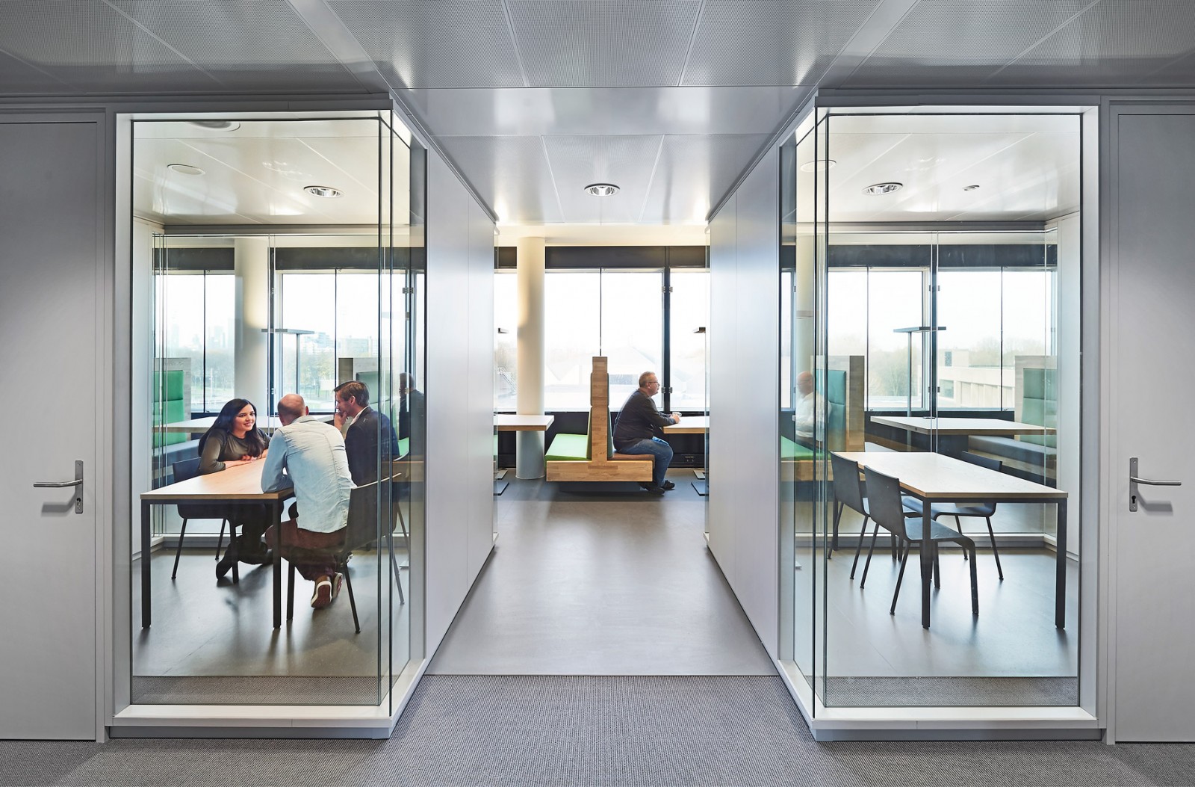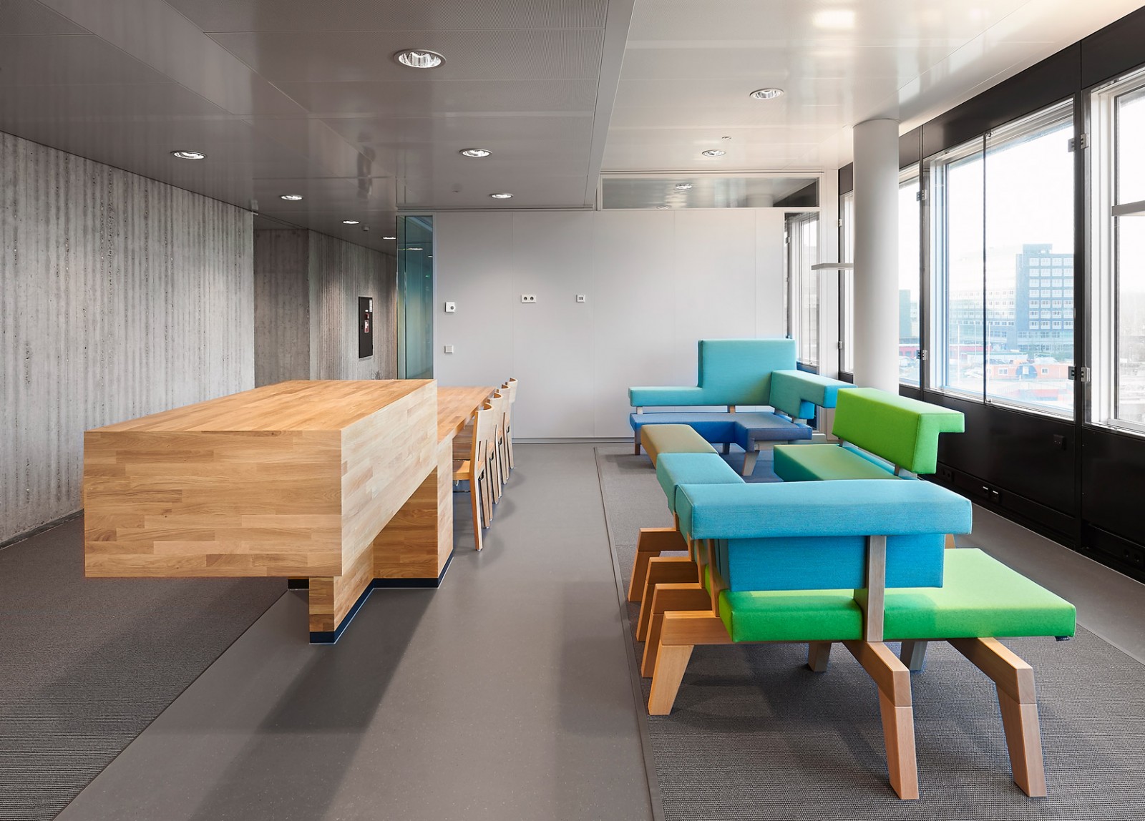2012-2013
Renovation of Building H EUR, Rotterdam





Renovation of Building H EUR, Rotterdam
The commission to renovate the third floor of Building H at the Erasmus University Rotterdam, a municipal monument built in the 1960s, consisted of designing a spatial concept for the layout and complete renovation and restoration of the floor to house a number of Shared Service Centers from the university (university library, human resource & finance, ICT) and is based on the principle of flexible working.
The commission was prompted by the cluttered situation that had arisen because a number of corridors had been blocked off over time. Despite the limited depth of the building, the corridors were dark and had low ceilings, and the climate had been a subject of complaint since the completion of the building. The project now serves as a ‘pilot project’ for the other floors of Building H.
The composition of the programme is characterized by the alteration of open and closed programme elements. Among the open spaces are the open office area, meeting spaces and lounge areas. The closed spaces consist of small offices, brainstorm spaces, quiet rooms and discussion spaces. These are positioned in an alternating arrangement along the east and west side, resulting in a natural variation of atmospheres and functions along the length of the building. The dimensioning of programme elements is carried through in the ceiling system so that any alterations to the layout can easily be made elsewhere in the building. The original higher ceiling height has been restored.
Earlier renovations of the monument were decisive for the choice of materials in the general spaces, among them fair-faced concrete, black steel frames and slatted oak ceilings.
Erasmus University Rotterdam, EFB
+/- 1.200 m2 flexible office space
architect
Roos Aldershoff

