2008-2010
Villa Scheerens de Wit, Almere
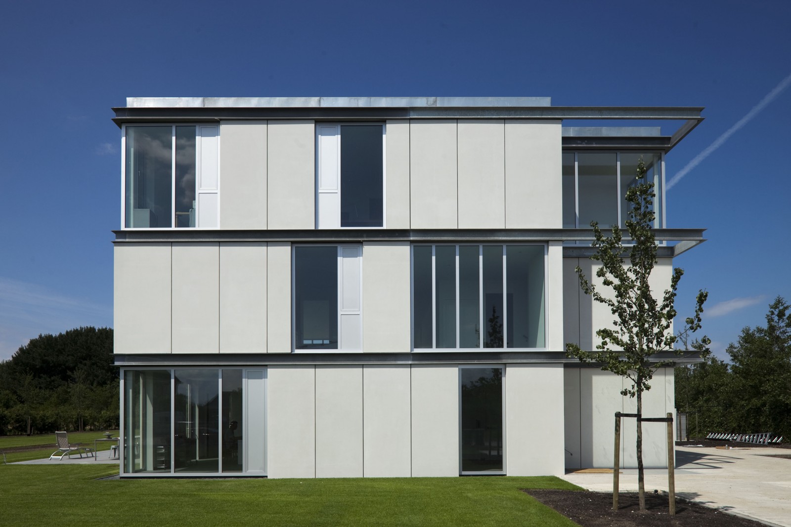
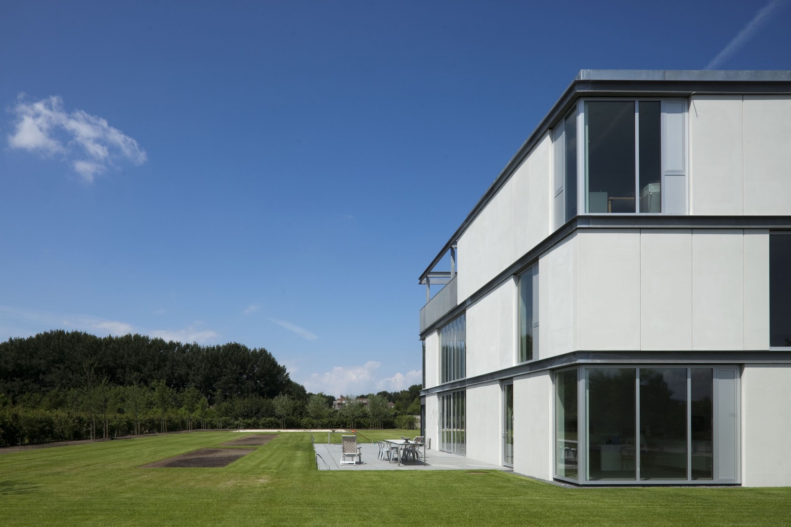
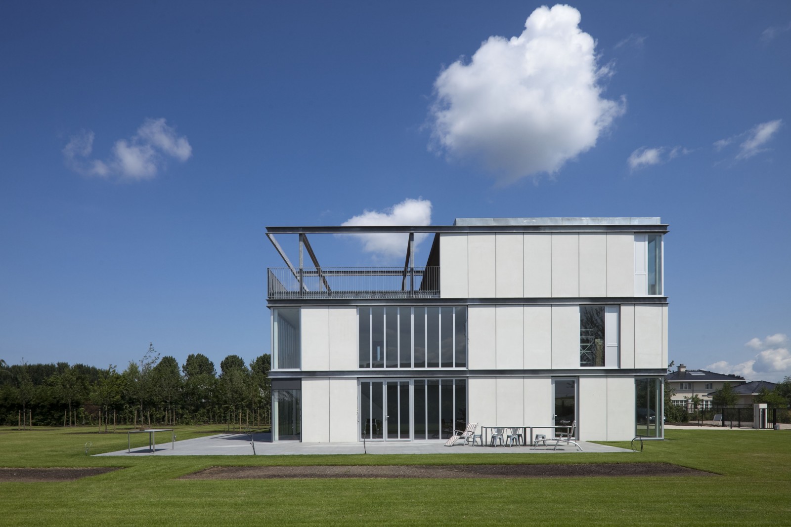
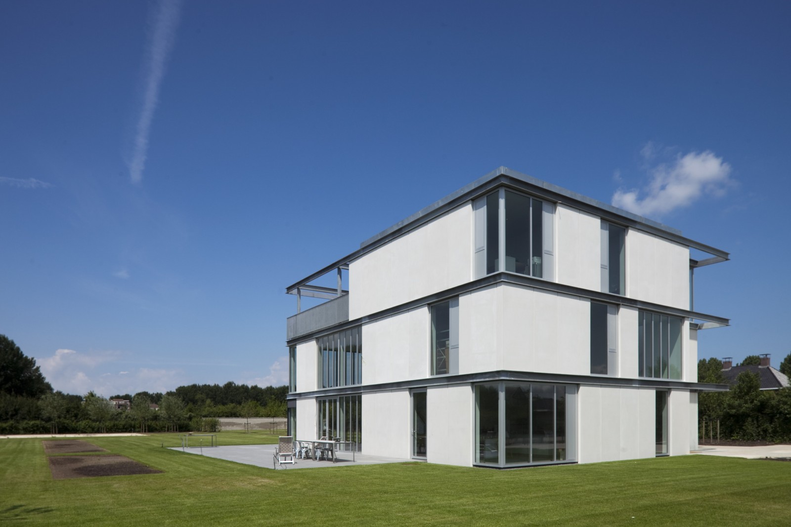
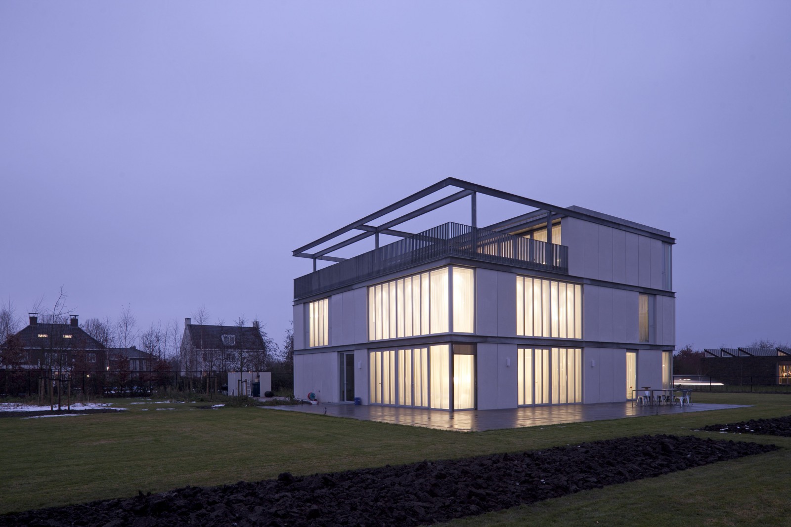
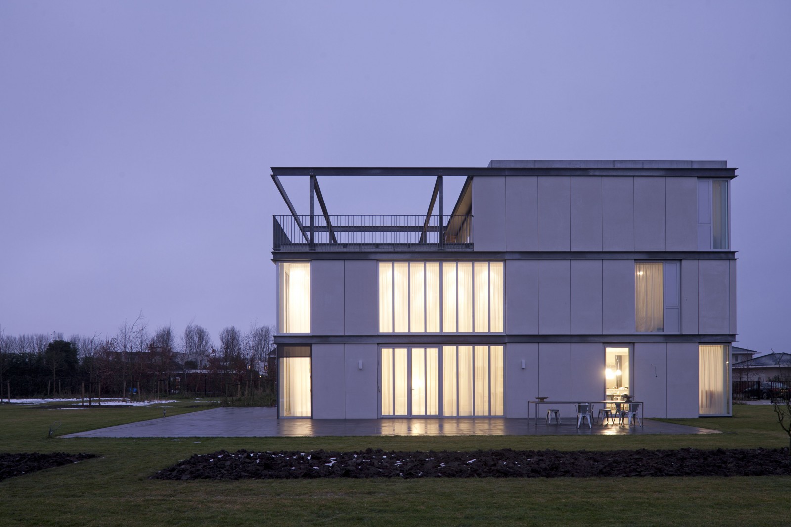
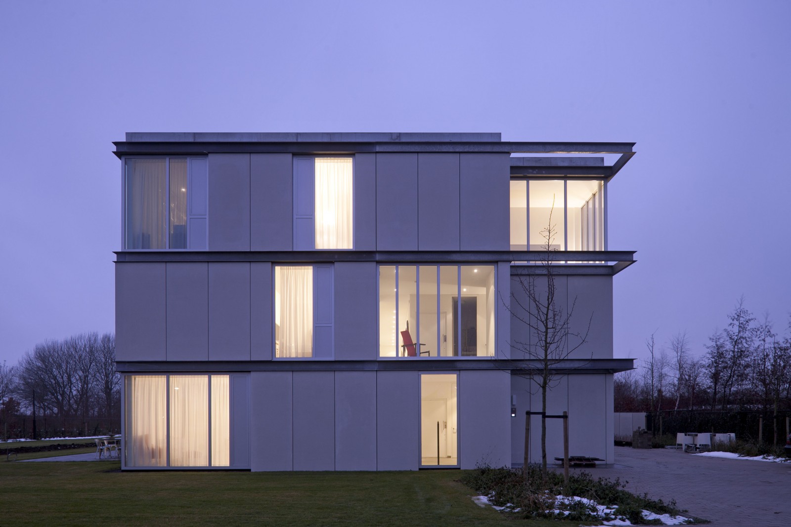
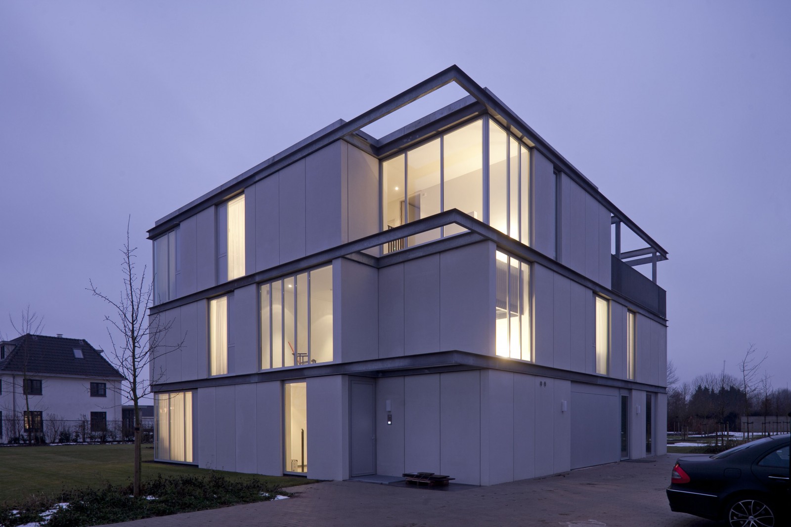
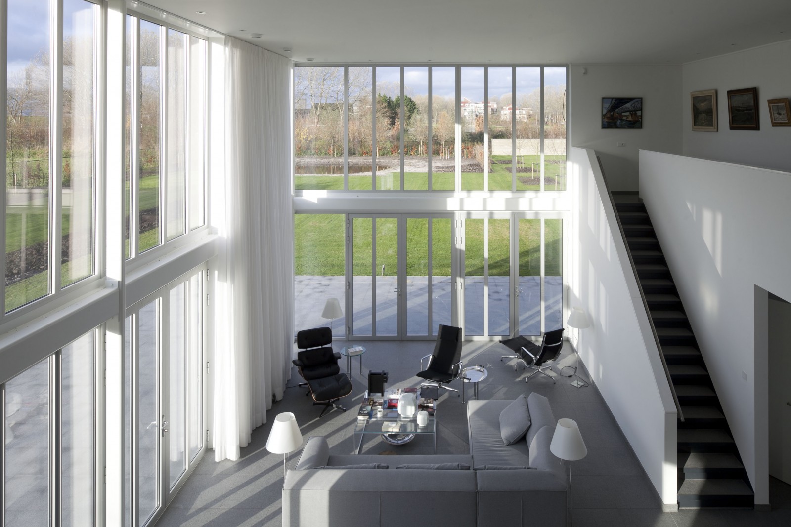
Villa Scheerens de Wit, Almere
This freestanding residence in Almere Overgooi is located on a generous site behind the dike, bordering the Gooi Lake. Designed for clients looking for an elegant, modern and sustainable home, the structure is a pavilion open on all sides to the garden. The interior displays an exciting spaciousness, with spaces that alternate between big and small, tall and low, and light and dark. The interior areas are connected in various ways, resulting in formal and informal routes and sight lines that link the various floors together.
The entrance leads to the staircase, kitchen-dining room and double-height living room that opens to the garden. Bedrooms and rooms for relaxation are located on the first floor, with the workspaces, library and guest accommodation on the top floor. This level also contains a roof terrace with a view across the expansive garden to the water, over the top of the dike and reaching as far as the spire of Fortress Naarden.
The facades are elaborated as a rhythmic play of concrete panels, glazing and shutters. Steel profiles hold together the play of these sliding planes. On the top level the steel forms a pergola that frames the roof terrace.
fam. Scheerens de Wit
family house
architect
Luuk Kramer

