2015-now
Lucent Site, Hilversum
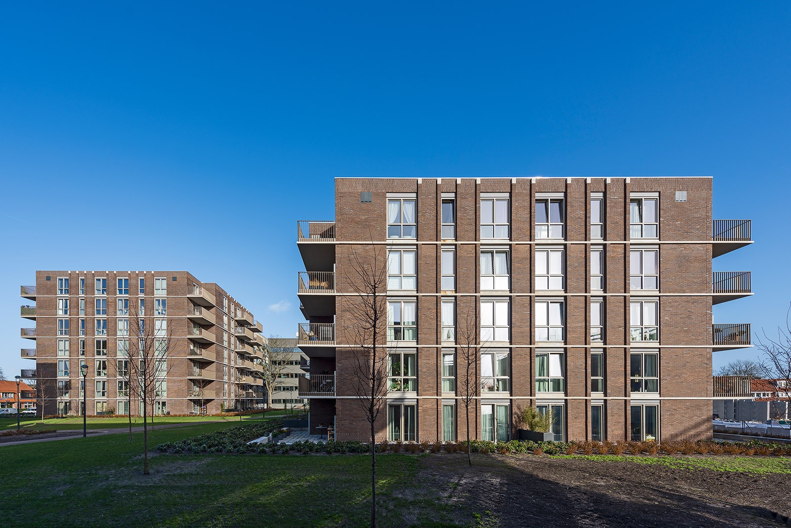
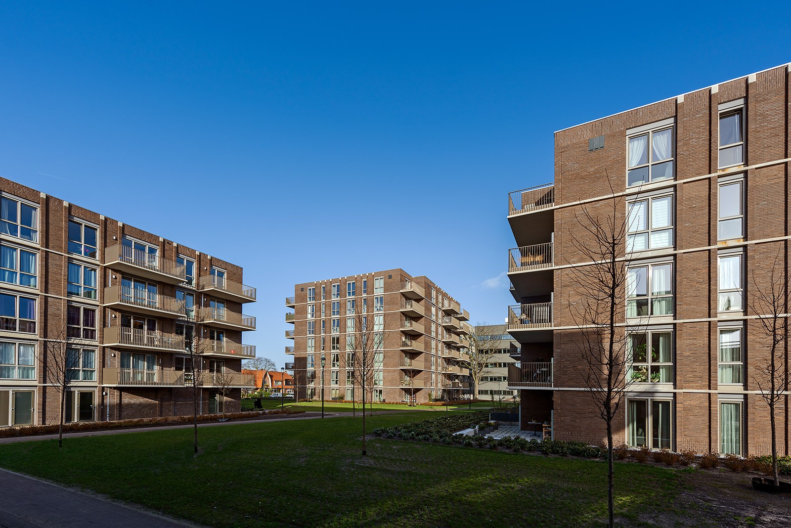
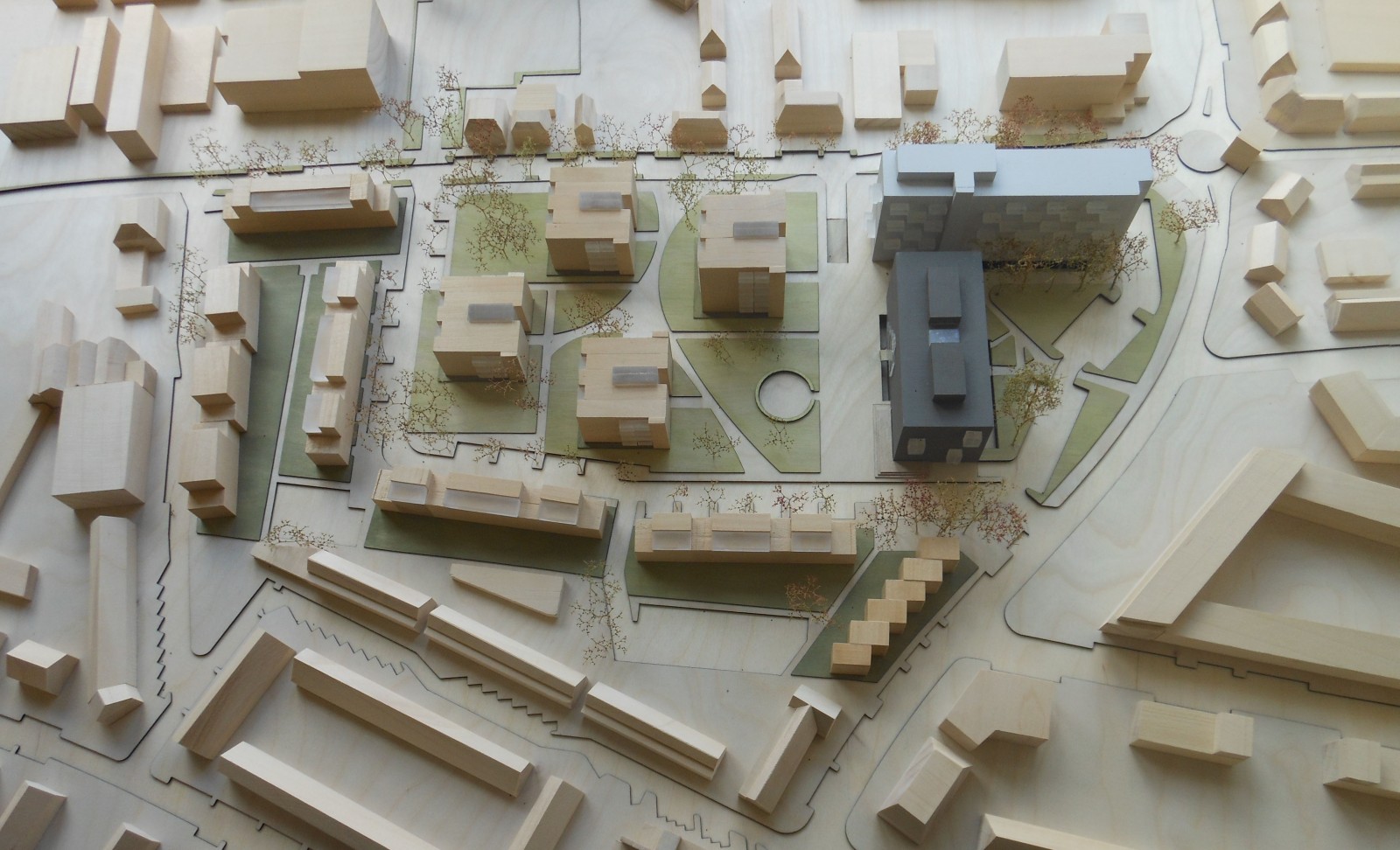
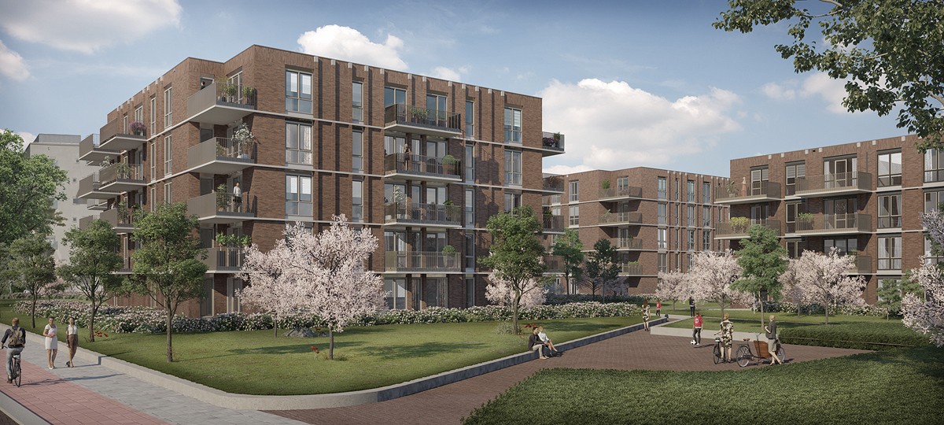
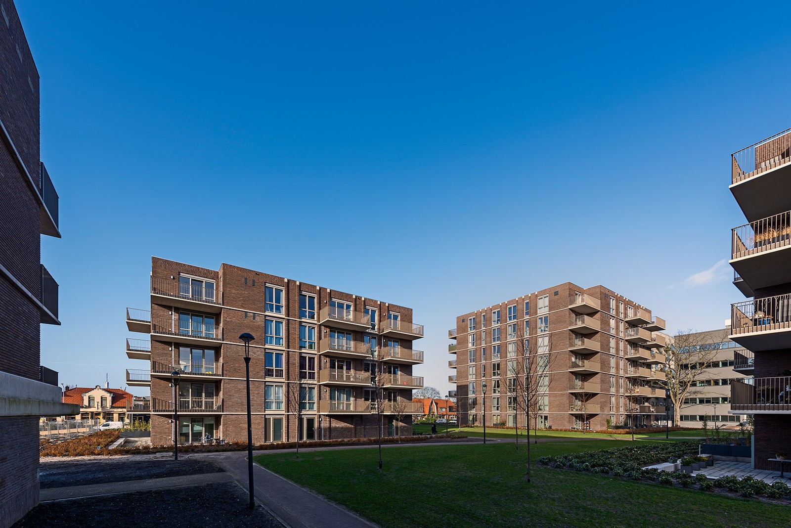
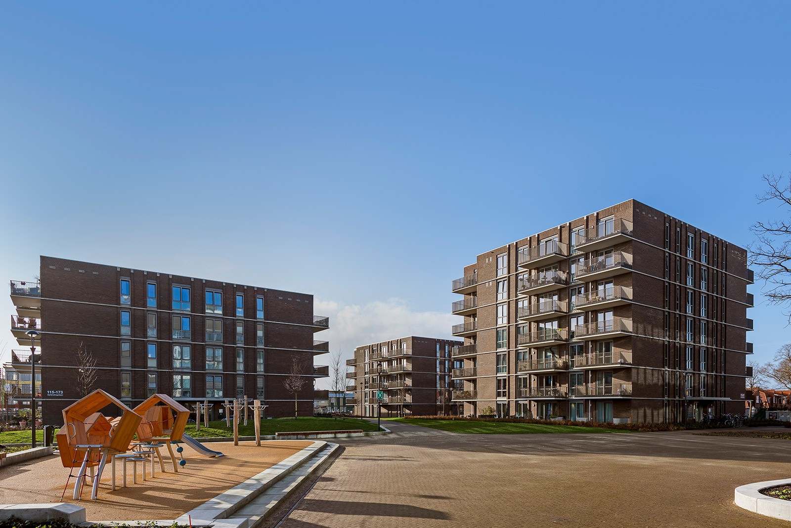
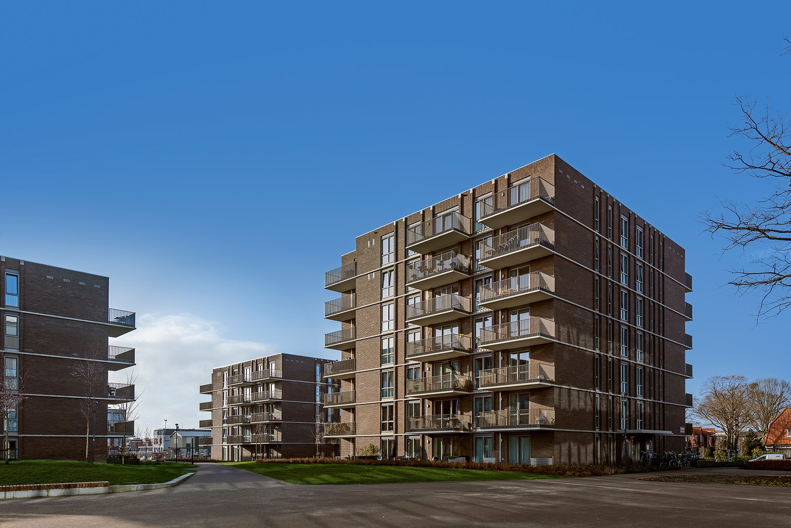
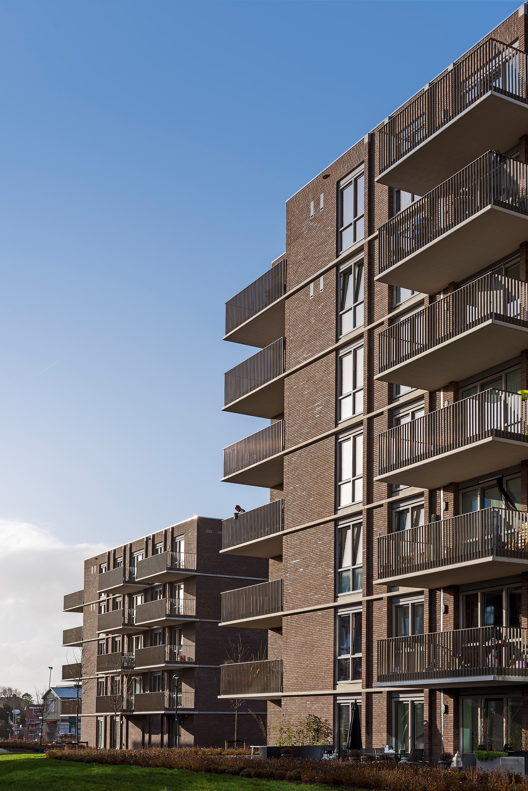
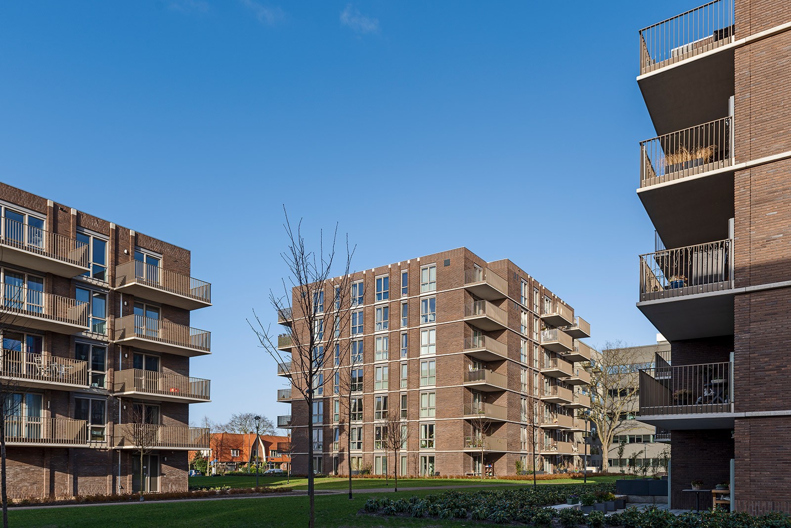
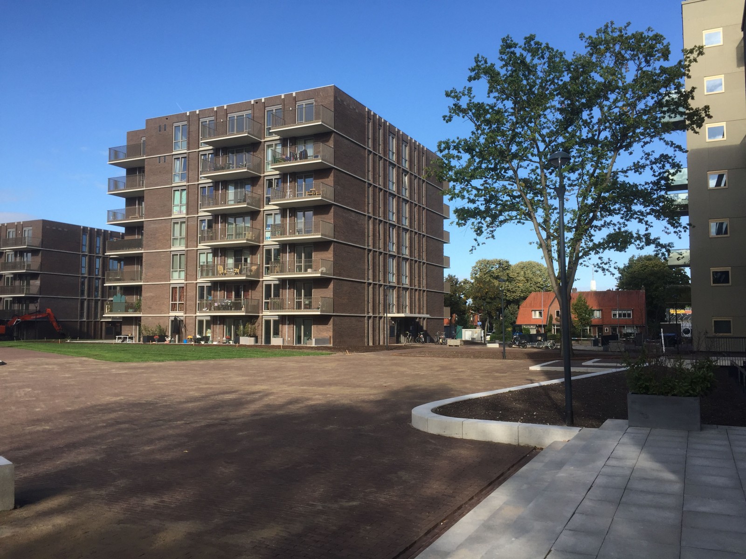
Lucent Site, Hilversum
With the transformation of the Lucent site, De Alliantie housing association and the city of Hilversum will transform the existing colossal office complex into a pleasant living and working neighbourhood for various target groups. The urban plan gives this urban location an open and green quality, while the connection to the surrounding residential neighbourhoods is greatly improved.
A pair of existing office buildings are to be transformed. One of these will become an office for De Alliantie. The other building is to be transformed into an apartment complex with small homes. The remaining volumes will be torn down to make space for a mixture of rental and owner-occupied homes. Both single-family homes and apartments – for young and old, in various price categories – will be built on and around a centrally situated garden.
Cars are guests in the area, and the new access road to this neighbourhood is detailed for traffic speeds of 30 km/h, and parking is kept out of sight as much as possible, under part of the public garden. Pedestrians and cyclists will soon be able to move freely through the area to access amenities in the immediate surroundings, among them a shopping centre, the nearby railway station and the centre of Hilversum. The new ground-access dwellings on Lucentstraat and Amperestraat form a logically complete building block with the existing dwellings. The apartment buildings come to occupy the centre of the area. The green design of the public area makes the three atmospheric zones one coherent entity.
De Alliantie Ontwikkeling
+/- 60 houses, +/- 120 apartments, parking garage 140 cars
urban plan; in collaboration with JAM architecten
-
Dura Vermeer Hengelo
120 apartments
architect
Roos Aldershoff

