2000-2004
Grote Rieteiland, Amsterdam
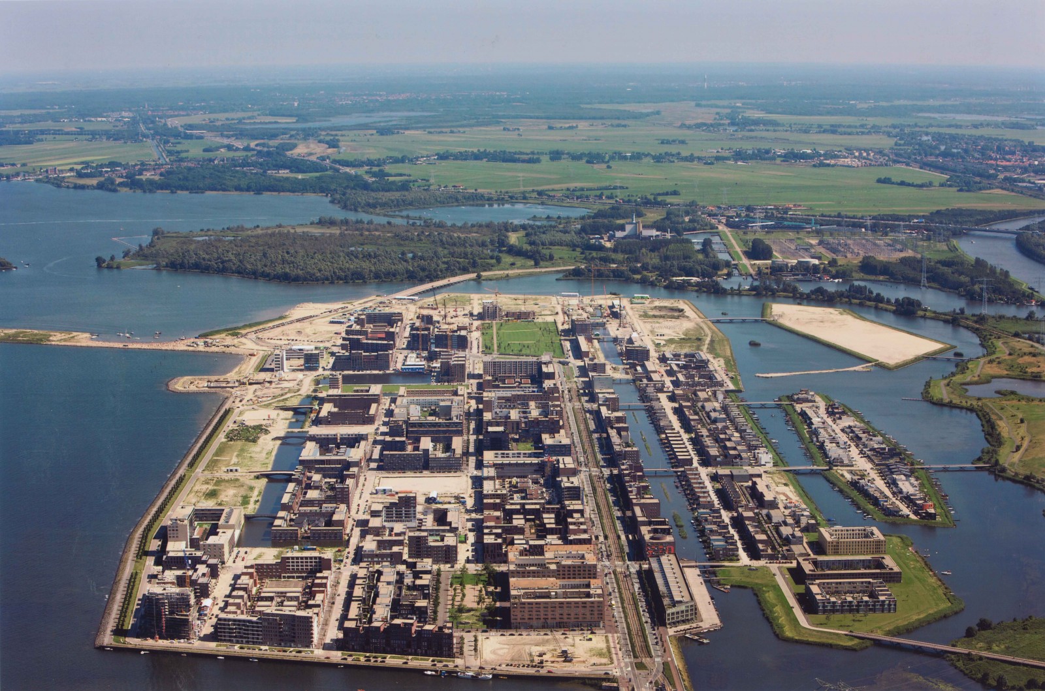
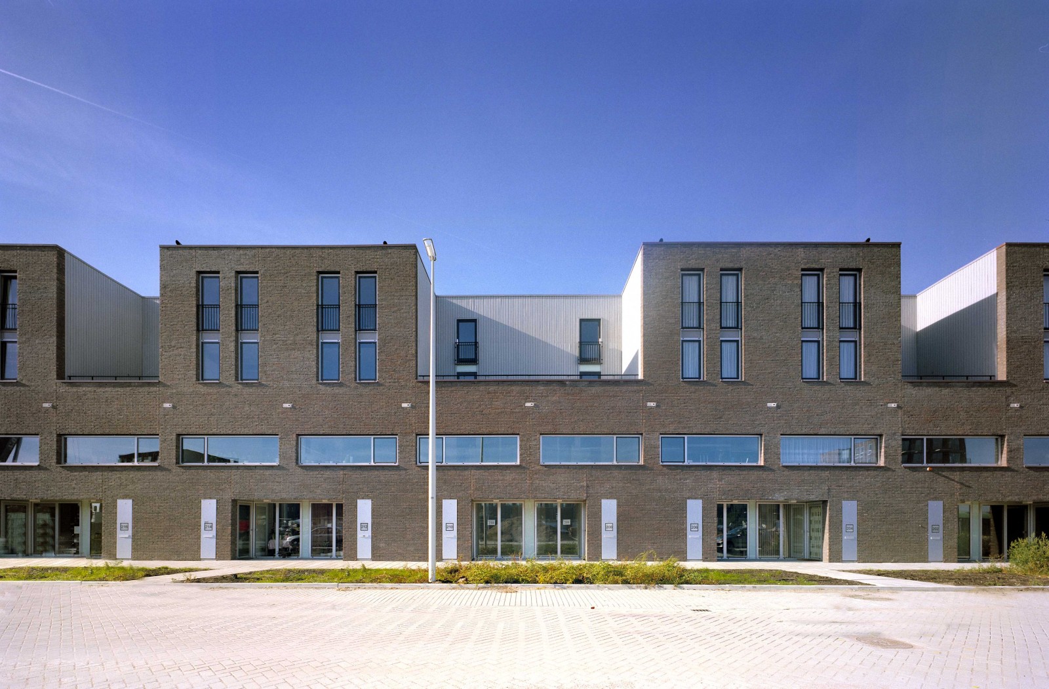
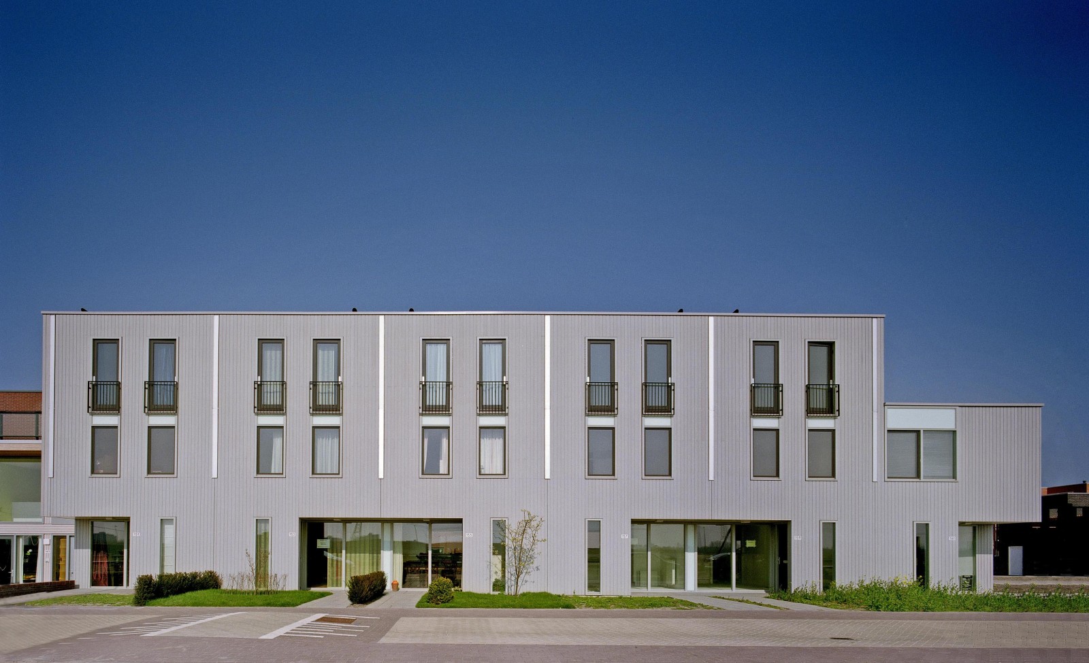
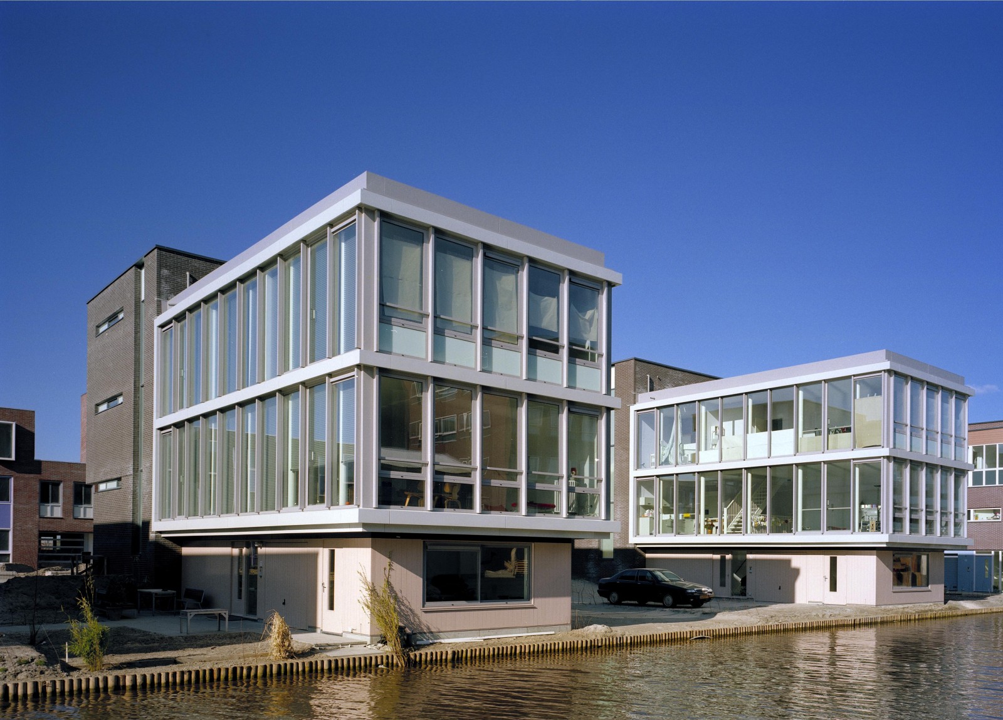
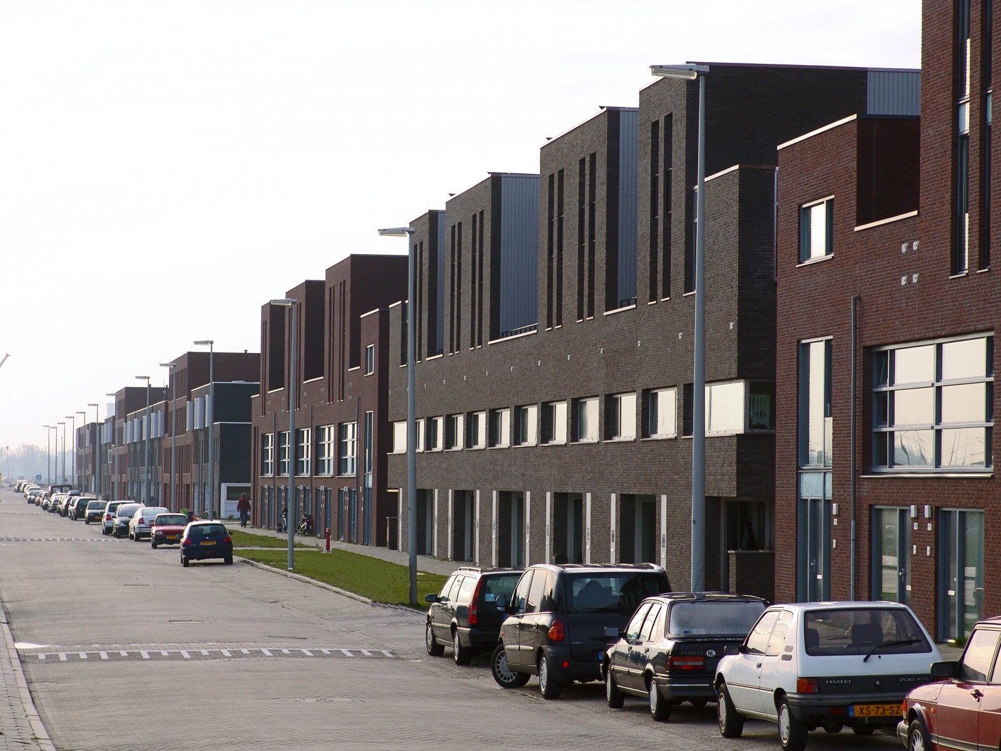
Grote Rieteiland, Amsterdam
The urban design plan for Grote Rieteiland, one of the islands in IJburg, consists of 400 homes and is an elaboration of the principles drawn up for the first phase of the IJburg archipelago. This configuration of islands was designed as an urban environment with water as a prominent feature. A mixture of functions, differentiation in types of housing and buildings, and solutions for car parking constitute important starting points in giving substance to the urban quality of this residential environment.
A notable characteristic of Grote Rieteiland is that all residents on the island enjoy direct or indirect views of the surrounding water. In addition, all public spaces, gathered in a simple spatial structure of two highly contrasting residential streets that extend lengthways along the island, relate to the water. The building projects, whose basic typologies are determined in this plan, were built by various combinations of clients or private individuals and their architects, and abide by the rules that are a hallmark of IJburg.
Additional agreements concerning programme (type of housing and parking solution), building volume, plasticity and materials provided the basis for the architectural elaboration on the island, resulting in coherent variation that gives the island a distinctive character and residential climate. The island features edges with small residential buildings (freestanding villas and a quirky version of the semi-detached home), and a more densely developed spine made up of terraced houses and built car parks. A double row of trees on the island’s main street, which extends lengthways over the island, creates a clear silhouette.
PCIJ
380 houses
urban plan, coördination and architect (part of urban plan)

